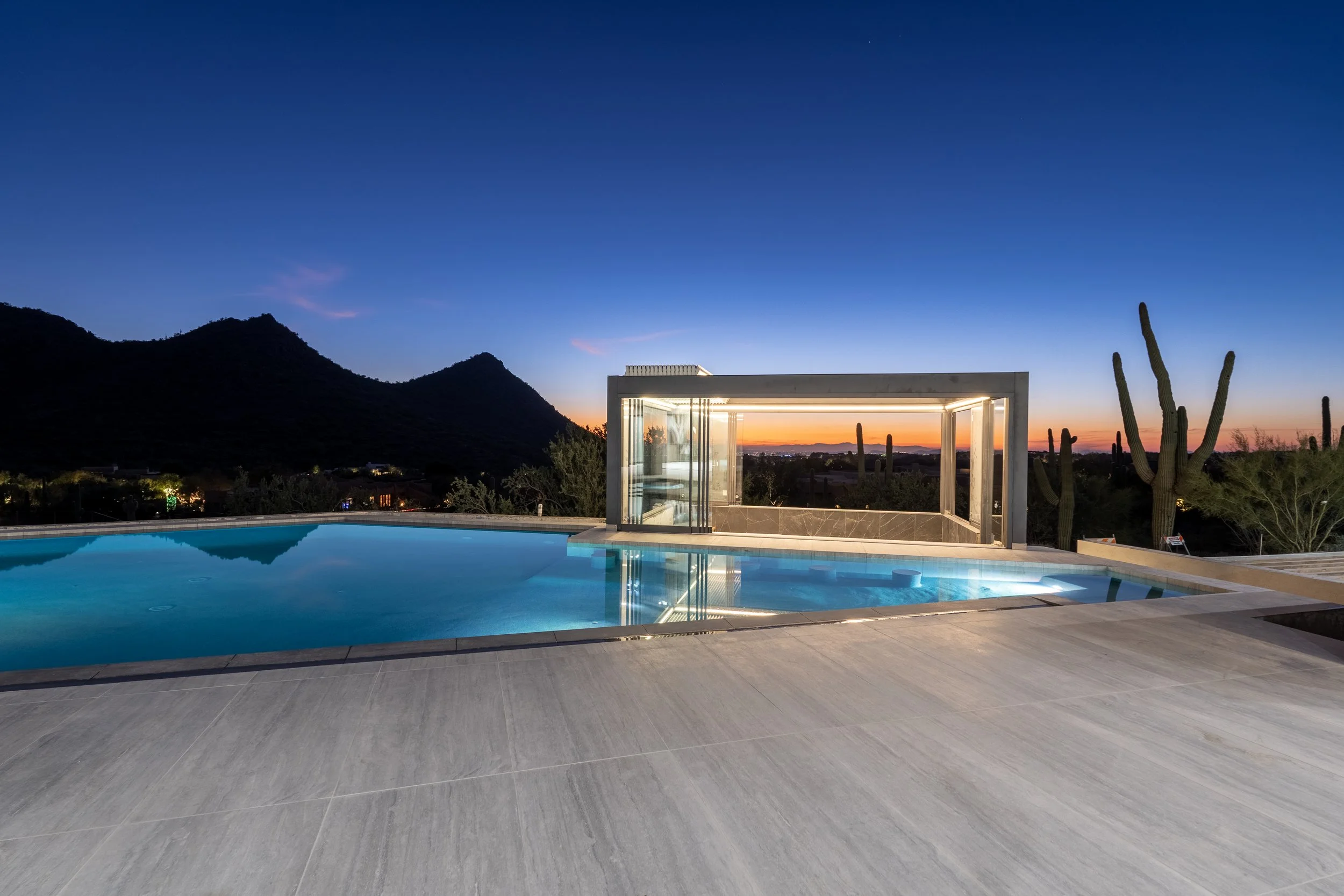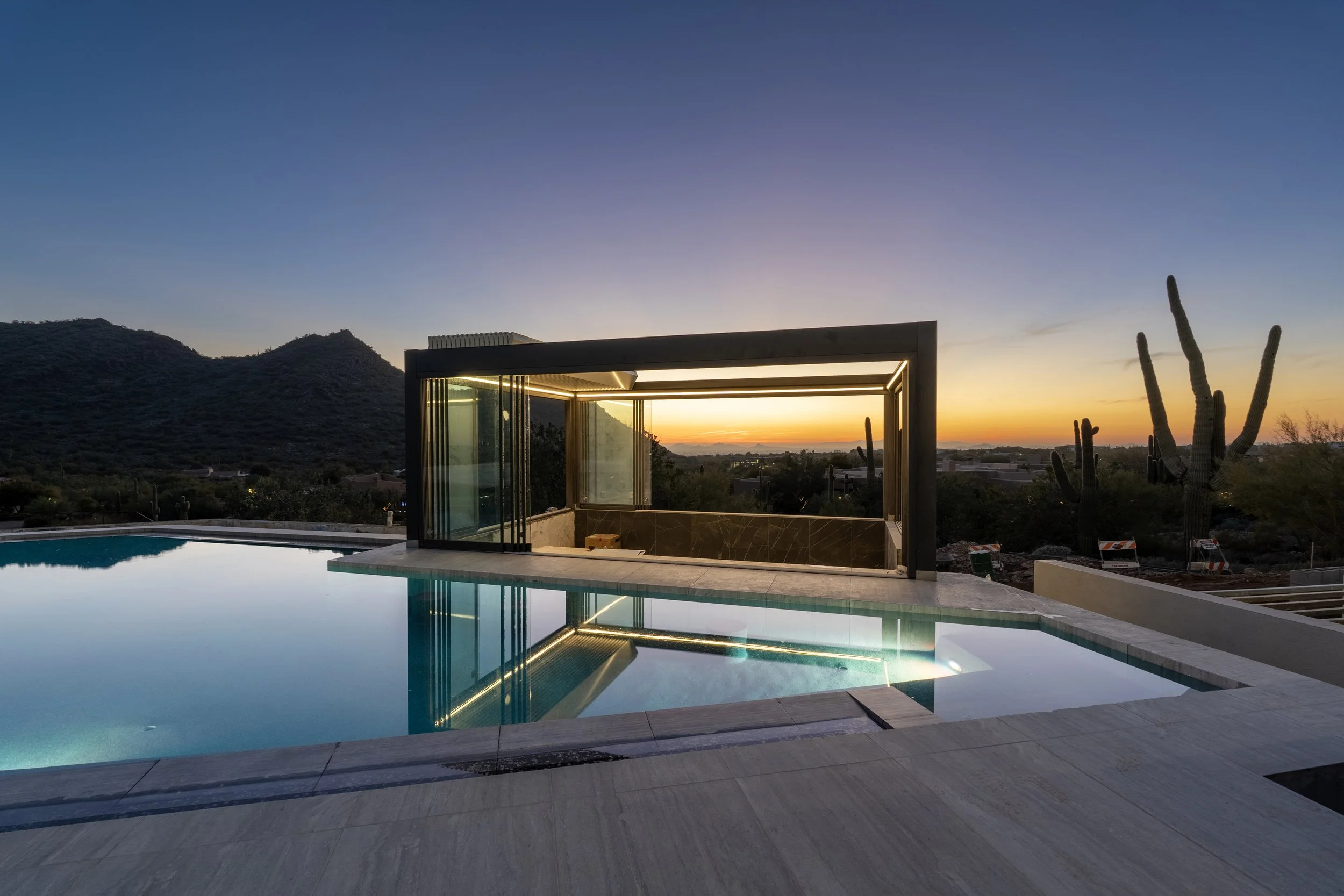
Community Launch Architecture
Design the Lifestyle Before the Homes.
The strategic integration of AdapTive Envelope SysTems into early-phase amenities — accelerating lot sales, elevating perception, and turning empty ground into a living destination.
Why Do Luxury Buyers Hesitate?
Most communities launch with unfinished clubhouses, temporary patios, or a “future amenities” sign. High-value buyers don’t commit to what’s promised — they commit to what they can see, feel, and experience.
The Gap Between Plans and Presence
- Unfinished amenities signal delay and uncertainty.
- No climate comfort (shade, wind, rain) means no linger time during tours.
- Renderings ≠ reality — they don’t create the emotional confidence to buy now.
**Community Launch Architecture** closes this gap by delivering a finished, livable amenity first — so the lifestyle is present, not promised.
Buyers decide faster when they can sit, gather, and feel push-button comforT on site.
Early adaptive amenities often lead to 20–30% faster absorption and earlier revenue recognition.
Typical launch amenity investment: <1% of project value, staged for fast deployment.
Architect the Lifestyle — Before the Streets Are Paved
Community Launch Architecture creates livable, climate-ready spaces that sell the vision before the first home breaks ground. By integrating AdapTive Envelope SysTems into model zones, sales centers, and early amenities, raw lots become a complete experience.
From Dirt to Destination
Launch with a place people can actually use: shade, airflow, lighting, and glass that frames the view. When comfort is push-button, buyers stop imagining and start deciding. Your earliest tours feel like opening day.
Faster Absorption. Higher Perception. Lower Risk.
A finished, climate-ready amenity shifts tours from imagination to evidence. When buyers can gather under a convertible pavilion or inside a glass-framed lounge, decisions accelerate and marketing momentum compounds.
The Value Logic
An early amenity envelope accelerates revenue recognition and lowers carrying costs. It’s a marketing asset that performs like an operational upgrade — increasing dwell time, confidence, and conversion.
- Sales velocity: Comfort on day one drives offers sooner and sustains momentum.
- Perception uplift: Architectural finish and automation signal quality across the development.
- Capital efficiency: Small, targeted spend unlocks outsized absorption gains.
Build the Lifestyle, One Envelope at a Time
Launch with a single moment of comfort and scale from there. Adaptive Envelope SysTems create architectural continuity, climate performance, and rapid deployment across pavilions, casitas, courtyards, and poolside zones.
Convertible Pavilion
Retractable roof with integrated lighting and fans for push-button sun/rain control and daily events.
Lounge Casita
Intimate, enclosed social pod using motorized vertical glass walls; ideal near models or pool decks.
Courtyard Cluster
Modular grouping that frames paths and gathering zones; scales cleanly across phases and elevations.
Poolside Envelope
Climate-ready leisure zone with shade, airflow, and optional glass to anchor amenity activity.
Continue your journey — explore, learn, or take action.
Inspire
See What’s Possible
Educate
Learn How It Works
Empower
AcTivaTe Your Space
Launch Faster. Live Sooner.
Buyers are drawn to presence, not potential. A finished pavilion, shaded lounge, or convertible dining court says, this community is ready for life — and momentum follows.
Presence Creates Confidence
Integrating Community Launch Architecture early sharpens first impressions, increases model-home traffic, and pulls purchase decisions forward — long before traditional amenity construction would be complete.
“Before the first house was framed, the lifestyle was already alive.”
Developer Partner — Scottsdale, AZ
Community Launch Architecture — FAQs
A deeper look at builder strategy, amenity systems, ROI logic, and integration best practices. Expand any topic to learn more.
What is Community Launch Architecture?
Community Launch Architecture is the strategic use of adaptive outdoor systems to complete a development’s first amenities before homes are built—so buyers can experience the finished lifestyle on day one. By deploying retractable roof systems, motorized glass walls, and convertible pavilion structures early, developers accelerate lot absorption and establish a premium brand presence.
How does Community Launch Architecture accelerate lot sales?
It converts imagination into evidence. Touring a shaded, climate-ready lounge or convertible courtyard creates emotional confidence that shortens decision time. Projects using early-phase adaptive amenities commonly see 20–30% faster absorption and earlier revenue recognition, with investment typically under 1% of total project value.
Why do traditional amenity timelines slow absorption?
Conventional clubhouses and pools often trail housing by a year or more, leaving communities looking unfinished. Without visible comfort and social proof, buyers delay commitment. Community Launch Architecture compresses that lag by installing adaptive amenities during or before the first sales phase—so the lifestyle is present, not promised.
What amenity types work best for launch?
Which systems are used—what’s the difference between roofs, glass, and shades?
We combine retractable roof systems for sun/rain control, motorized vertical glass walls for wind and temperature management (while preserving views), and adaptive shades/screens for glare and privacy. Aluwall partitions define zones and accept sliders above. Together, these create push-button comfort across open, partial, and sealed modes.
How fast can we go from concept to commissioning?
Typical shipment is 10–12 weeks after final approvals. Many launch amenities can be installed and commissioned shortly after delivery. Multi-zone programs can stagger releases to open priority spaces sooner and maintain momentum.
What’s the typical budget and ROI logic?
Most turnkey launch amenities represent <1% of project value. In return, developers gain faster absorption, earlier cash flow, and stronger pricing power. A $250K–$400K amenity can catalyze millions in earlier revenue—one of the highest-ROI marketing assets on site.
Can we use these systems at the sales center or model home?
Absolutely. Model-home patios, entry courts, and sales-center terraces are prime locations to showcase retractable roofs and motorized glass. These zones function as a sales experience platform during launch and can later transfer to HOA amenity use.
Learn more at adaptiveenvelope.com/sales-pavilion-concepts .
Developer ROI
Comfort sells faster — and faster sales improve absorption.
AdapTive Envelopes turn phase-one patios, rooftops, and courtyards into reliable, all-season amenity zones that buyers can experience on day one. The result is higher perceived quality, stronger pricing power, and accelerated lot absorption. Most developments see full payback in 12–24 months while reducing carrying costs along the way.
ROIisEasy.com breaks down the developer math — absorption gains, earlier revenue recognition, holding-cost offsets, and modeled payback you can share with partners and lenders.
Get Your Developer ROI BriefReady to Launch Your Community?
Your first amenity defines everything that follows. With Community Launch Architecture, you can deliver a finished lifestyle from day one — accelerating lot absorption, elevating perception, and creating push-button ComforT that buyers can feel on site.
What You’ll Get
- Concept-to-Commissioning plan for your launch amenity zone.
- AdapTive Envelope SysTem recommendations aligned to site and schedule.
- ROI snapshot tied to absorption and perception gains.


