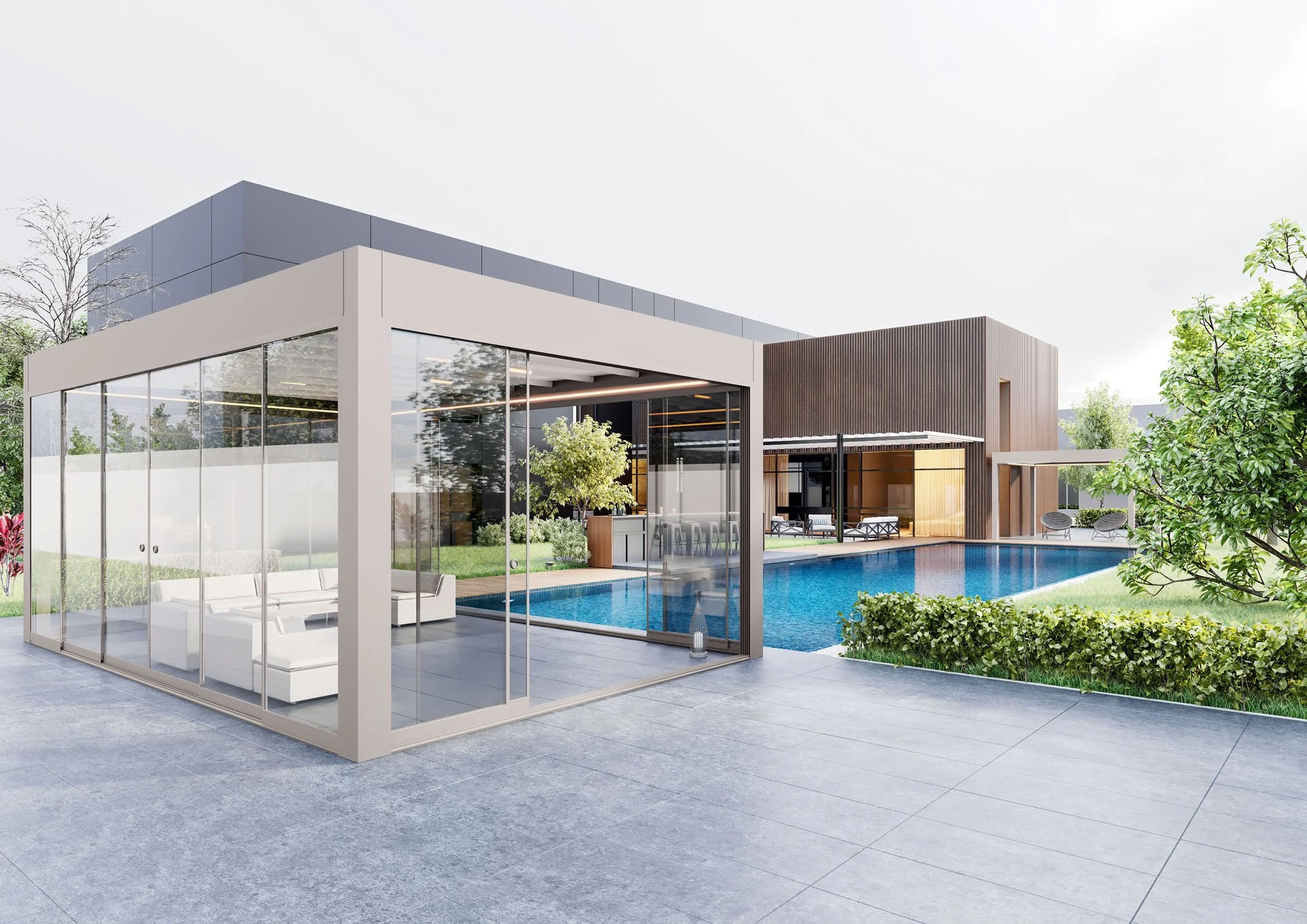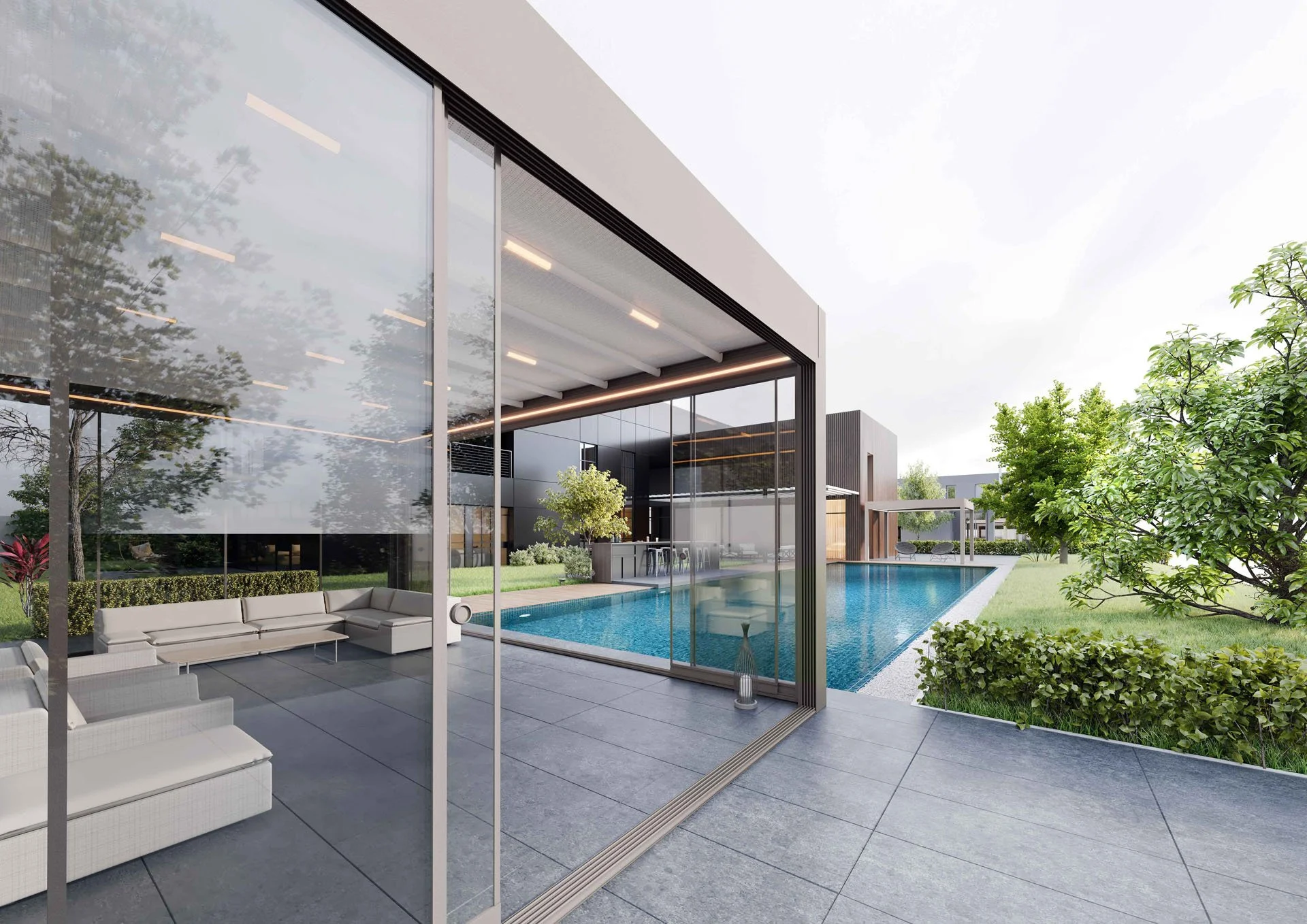
Amenity Acceleration SysTems
Build the lifestyle — fast.
Pre-engineered AdapTive Envelope modules that turn early-phase amenities into climate-ready destinations buyers can experience on day one.
Choose Your Launch Module
Four pre-engineered AdapTive Envelope SysTems that deploy quickly, scale by phase, and keep your architecture cohesive.
Convertible Pavilion
Flagship gathering zone for tours and events.
- Roof: Retractable or tilTing louver
- Spans: Value-optimized to chart thresholds
- Enclosures: Motorized glass · screens · Aluwall
- Finish: Stock RAL 7016 (SO by quote)
Lounge Casita
Intimate, climate-ready social pod near models or sales.
- Glass: Smart vertical stack (8 mm or 5+12+5 IGU)
- Entry: Aluwall pony + sliders (standard)
- Presets: Open · Partial · Sealed
Courtyard Cluster
Modular grouping that frames paths and gathering zones.
- Mix & match: Pavilion bays + shade/glass
- Continuity: Shared profiles, finishes, controls
- Scale: Add zones cleanly by phase
Poolside Envelope
Photogenic comfort anchor for early amenities.
- Shade: Louver roof + glare control
- Wind: Motorized glass or screens
- Service: Drainage & controls coordinated
Spec Overview
Pre-engineered components that keep phases moving fast and architecture cohesive. All systems ship with scene presets for open / partial / sealed operation.
Retractable & TilTing Louver Roofs
- Types: Retractable louver roof · TilTing louver roof · Compact louver roof (small-format).
- Value spans: optimized up to 14′9″ per bay; larger footprints use multi-bay modules for best cost.
- Controls: programmable scenes, wind/rain options, integrated lighting & fans by package.
- Lead time: typically 10–12 weeks after approvals.
- Finish: Stock Anthracite Matte (RAL 7016); other RALs by special order.
Motorized Vertical Stack Glass Walls
- Operation: motorized only, clean stacking with clear thresholds for smooth flow.
- Glass options: 8 mm tempered (preferred stocked) or 5+12+5 IGU for climate-controlled use.
- Bays: 10′ wide spans are common stocking widths; parking stack positioned to suit layout.
- Compatibility: mounts directly to structure; not stacked over Aluwall pony walls.
- Use cases: casitas, pavilion wind control, dining courts, sales-center lounges.
Adaptive Screens & Shades
- Function: glare reduction, privacy, and insect control with side-track guidance.
- Integration: ties to roof scenes (open/partial/sealed) for one-touch presets.
- Fabrics: outdoor-rated meshes; openness and edge-seal options selected per elevation.
- Wind: engineered to project conditions; limits provided at submittal.
Aluwall Partitions & Slider Pairings
- Pony wall height: typically 36–40″ to define zones and carry sliding glass above.
- Compatibility: sliding glass pairs cleanly over Aluwall; vertical stack glass does not mount above Aluwall.
- Finish harmony: matches frame palette for cohesive language across modules.
- Access: standard entry door integrated into the partition wall.
Finishes & Controls
A cohesive palette and one-touch scenes keep your AdapTive Envelope SysTems consistent across phases and easy to operate.
Finish Palette
- Frames & profiles: Stock Anthracite Matte (RAL 7016) for fast, unified delivery.
- Special colors: Other RAL finishes available by special order to match brand or architecture.
- Hardware & trims: Coordinated tones for a clean, minimal look across modules.
Scene Controls
- Presets: Open, Partial, and Sealed modes unify roofs, glass, and screens.
- Automation: Optional wind/rain inputs; lockouts and overrides coordinated at submittal.
- Accessories: Lighting, fans, and heaters can be tied to scenes for true push-button comforT.
Lead Time & Delivery
Predictable milestones from approvals to on-site commissioning.
1) Approvals
Final layouts, finishes, and hardware confirmed. Shop set issued for sign-off.
2) Fabrication Window
Materials procured, production scheduled. Typical shipment 10–12 weeks after approvals.
3) Delivery & Commissioning
Crating, freight, and on-site setup. Presets tuned; O&M and care documentation provided at handoff.
Continue your journey — explore, learn, or take action.
Inspire
See What’s Possible
Educate
Learn How It Works
Empower
AcTivaTe Your Space
Pricing Guidance
Typical launch amenities fall well under 1% of project value. Bands below are directional and finalize after site, spans, and finishes are confirmed.
Starter Flagship
- Single pavilion or casita anchor
- TilTing or retractable roof + screens
- Entry partition with sliders
- Guidance: $$–$$$
Courtyard Set
- Two-bay courtyard + shade/glass flanks
- Scene-tied lighting/fans
- Phase-ready utilities
- Guidance: $$$–$$$$
Poolside Envelope
- Pool anchor with glare/wind control
- Photo-forward finishes
- Optional glass to leeward dining side
- Guidance: $$$–$$$$
Detailed budgets available with a quick layout and span check. Final pricing depends on spans, glazing, and site logistics.
Amenity Acceleration — FAQs
Fast answers for developers and builders. More detail is available in our Spec Pack.
What spans are most cost-efficient?
We value-engineer to stay at or under 14′9″ per bay where possible. Larger footprints are handled as multi-bay modules for best cost and cleaner coordination.
Can we phase installs across the community?
Yes. Start with a flagship pavilion or poolside anchor, then add casitas or courtyard bays as sales progress. Utilities and footings can be prepped day one to shorten future phases.
How do wind and rain affect operation?
Systems include open / partial / sealed presets; optional sensors can automate responses. Final wind/rain limits are engineered to your site and provided at submittal.
Do the glass walls sit on pony walls?
Motorized vertical stack glass mounts directly to structure and is not installed on pony walls. Sliding glass can sit above an Aluwall partition with a standard entry door.
What’s the typical lead time?
Shipment is typically 10–12 weeks after final approvals. We coordinate crating, freight, and on-site commissioning.
ROI in Action
Every community amenity built with an AdapTive Envelope contributes directly to sales velocity, buyer perception, and long-term property value. Faster openings mean faster returns.
Lot Velocity
Communities that launch with ready-to-use lifestyle spaces often see faster presales and premium lot pricing. Buyers experience the lifestyle before construction completes.
Revenue Continuity
Four-season comfort extends the usability of every amenity zone, increasing event hosting and resident retention. In many communities, ROI is reached in 12–24 months.
Predictable Payback
Turnkey installation and controlled cost bands keep returns measurable and financing straightforward. ROI tools and payback modeling are available through our calculator hub.
Explore modeled payback examples and calculators designed for developers.
Visit ROIisEasy.comContinue Your Launch Plan
Each page in this series helps accelerate sales and simplify implementation. Choose your next step below to keep the momentum going.
← Back to Community Launch Architecture
The foundation page defining early-phase amenity strategy and design philosophy.
Explore Sales Pavilion Concepts →
Elevate sales centers with adaptive structures that showcase your community vision year-round.
See ROI Calculations →
Model payback timelines and performance data for community and hospitality applications.
Download Spec Pack →
Access drawings, finish guides, and technical specs for seamless coordination.
