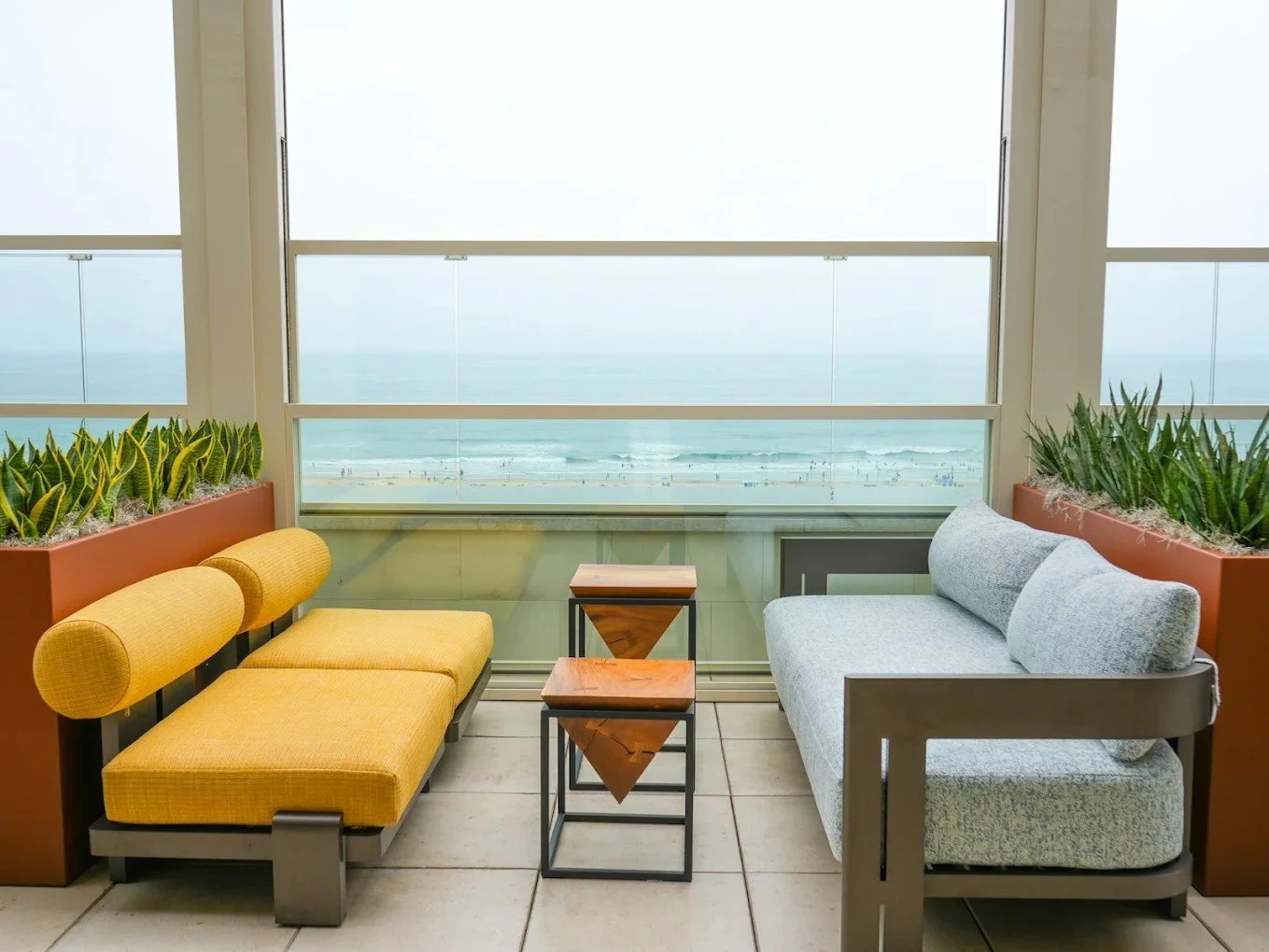
AdapTive Envelope
FrequenTly Asked Questions
We get these questions a lot. Here’s what to know before planning your project.
Getting Started
-
A convertible outdoor room: a motorized roof + motorized glass + low partitions that open fully on good days and seal tight when weather shifts.
-
Our systems integrate automation, lighting, heating, and glass for true climate control. They are engineered to perform in real hospitality and commercial environments, not just provide shade.
-
All three. We design for hospitality patios/rooftops, multifamily amenity decks, and high-end residential casitas/cabanas.
-
Share site photos/plan, rough dimensions, and goals. We’ll propose a layout, budget range (pre-tariff), and timeline, then move to drawings after deposit.
Pricing, Deposits & Tariff Details
-
Pre-tariff base cost of the system (structure, motors, controls) and listed options. Freight is quoted; tariffs/import fees are billed at actual cost upon U.S. entry.
-
Tariffs fluctuate and are assessed by U.S. Customs at import. Separating keeps pricing accurate and transparent—you see product cost vs. pass-through fees.
-
No. Tariffs and import fees are pass-through at cost.
-
50% to secure a production slot and begin engineering/shop drawings. Final 50% + any tariffs/import fees + freight is due before delivery/release.
-
Yes—place a 50% deposit online. Your confirmation will state that tariffs/import fees are due at cost on U.S. arrival prior to final delivery.
-
On request, for qualified buyers; otherwise ACH/wire/CC (fees may apply).
Project Timeline
-
Typical: 4–12 weeks for design/approvals → 10–12 weeks fabrication after approval → freight/customs → installation window set with your GC/installer.
-
Late approvals, custom finishes, change orders, site readiness, or unusual logistics/weather.
-
Yes—for large or multi-zone projects we can stage deliveries and installs.
System Options & Performance
-
Retractable louvers (full open sky), Tilting louvers (precise shade/vent), and Soft-Top (lightweight fabric tension for large spans).
-
Typical single-module spans: Retractable/Tilting ≈ 14′9″; Soft-Top ≈ 42′7″ per module. Larger footprints use multi-bay layouts.
-
VSG5™ motorized vertical stack glass: panels rise/stack to open, lower to seal; clear sightlines, ADA-friendly threshold options.
-
Yes—motorized screens for glare, wind, and insects; integrate with roofs/glass.
-
Integrated drainage/gutters; optional wind/rain sensors and preset scenes.
Design & Engineering
-
We provide engineering documentation; final compliance/permitting is coordinated with your architect/engineer of record and AHJ requirements.
-
lush/low-profile options available; we’ll detail transitions in drawings.
-
Engineered per project location and code category; confirm loads during design.
-
Stock RAL 7016 Anthracite Matte; custom RAL by special order.
-
Standard 120–240V depending on system count; low-voltage for controls. We’ll issue a one-page MEP brief for the GC.
Continue your journey — explore, learn, or take action.
Inspire
See What’s Possible
Educate
Learn How It Works
Empower
AcTivaTe Your Space
Installation & Maintenance
-
Certified partners or your GC—your choice. We provide install docs, coordination calls, and commissioning.
-
Retrofit-friendly. Many patios remain partially operational or reopen quickly; multifamily installs can be phased to limit resident impact.
-
Low. Periodic cleaning, track checks, and seasonal inspections. We provide care guides; service parts (motors/sensors/glass) are readily available.
-
Yes—on-site or virtual. We set scenes (lunch/golden hour/evening) and show daily best practices.
Changes, Cancellations & Warranty
-
Yes, during drawings. Changes after production release may affect cost/timeline.
-
Custom orders aren’t cancellable once production starts; pre-production cancellations may incur design/admin fees.
-
Manufacturer limited warranties on structure and motors; excludes misuse/unauthorized modifications. Full terms on the Terms & Conditions page.
Shipping & Logistics
-
U.S. nationwide; selected international by arrangement.
-
Our logistics partner or your broker. Tariffs/duties billed at cost on arrival.
-
Yes—often reduces freight cost and simplifies receiving.
ROI & Case Studies
-
Varies by venue; many hospitality projects see 12–18 months. Use our ROI Calculator to run your seat count, average check, and added days.
-
Yes—see Case Studies for revenue lift, guest experience, and programming wins.
Online Checkout & Legal Notices
-
50% deposit, pre-tariff pricing, freight as quoted, and tariffs/import fees billed at actual cost upon U.S. entry. Final balance due before delivery/release.
-
Tariff & Payment Policy, Terms & Conditions, and Privacy Policy in the footer.
Contact & Support
-
Use Specs/Design Downloads (when available) or request the spec pack via Contact—we’ll send cut sheets, typical details, and MEP notes.
-
Book a Consultation—we’ll evaluate site, budget, and ROI targets and recommend the right roof/glass/partition package.
Continue your journey — explore, learn, or take action.
Inspire
See What’s Possible
Educate
Learn How It Works
Empower
AcTivaTe Your Space
Still have questions?
Let’s talk through your project.
Pricing reflects pre-tariff base cost. Tariffs and import fees are government-assessed at U.S. entry and billed at actual cost prior to delivery.
All timelines are estimates. Final compliance and permitting are coordinated with the project’s architect/engineer of record.




