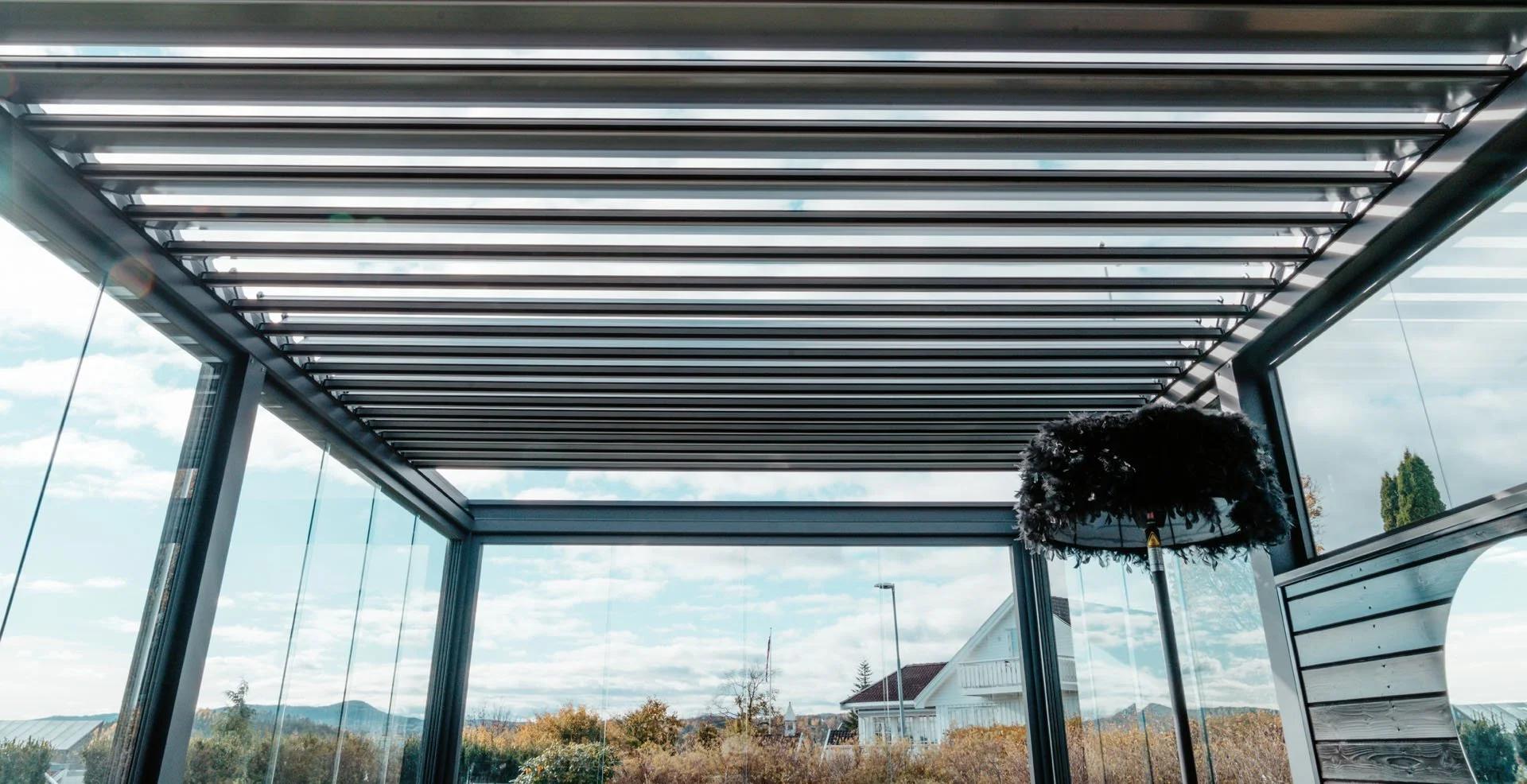
Sales Pavilion Concepts
Design the space that sells the story.
Adaptive pavilion SysTems built for developers and sales teams who know first impressions sell faster. Open-air comfort, clear sightlines, and effortless control — all delivered in a timeline that keeps projects moving.
Start a Pavilion ConsultBuyer Experience Architecture
A well-designed pavilion does more than shade a space—it stages the lifestyle buyers are investing in. Every sightline, material tone, and climate cue builds confidence that the community delivers on its promise.
First Impressions Sell Faster
Visitors step into a space that feels complete—comfortable, curated, and clearly intentional. Adaptive architecture lets them experience the lifestyle immediately instead of imagining it later.
Comfort Equals Confidence
Climate-ready design keeps tours productive all year—no weather cancellations, no rushed conversations. Buyers stay longer, engage deeper, and visualize ownership in real time.
Architectural Credibility
Integrated roofs, glass, and lighting systems show craftsmanship before the first model home breaks ground. The pavilion becomes a brand statement—proof of design quality that justifies premium pricing.
When the sales environment mirrors the final lifestyle, belief—and buying intent—happens instantly.
Pavilion Typologies
Three proven pavilion formats built for quick deployment and clear buyer impact. Each supports open / partial / sealed scenes and phases cleanly as the community grows.
All typologies are phase-ready: start with one pavilion and expand to casitas or courtyard bays as sales progress. Spans are value-engineered to ≤ 14′9″ per bay for best cost and clean coordination.
ROI Through Design
An Adaptive Pavilion isn’t a cost center — it’s a conversion asset. The comfort, finish, and lifestyle immersion it delivers translate directly into faster absorption and stronger buyer confidence.
Faster Lot Absorption
When the experience center is complete on day one, traffic converts sooner and premium lots move first. Developers routinely see 10–15 % faster absorption across early phases.
Year-Round Activation
Weatherproof comfort keeps engagement consistent. Community events, VIP nights, and design previews continue through every season — protecting revenue momentum.
Brand Premium
The architecture itself becomes marketing — reinforcing design quality and lifestyle value that justify higher lot pricing. It’s tangible brand equity you can walk through.
Average payback ranges from 12–24 months when paired with active sales programming. Explore modeled examples and calculator tools at ROIisEasy.com.
Continue Your Launch Plan
Move from concept to installation with the resources below.
← Community Launch Architecture
Strategy overview—why early amenities accelerate lot sales.
See Amenity Acceleration SysTems →
Pre-engineered modules for fast launch and cohesive design.
ROI is Easy →
Modeled payback and calculators for developer scenarios.
Developer Toolkit / Spec Pack →
Drawings, finish guides, and coordination resources.
Continue your journey — explore, learn, or take action.
Inspire
See What’s Possible
Educate
Learn How It Works
Empower
AcTivaTe Your Space
ROI in Action
Every community amenity built with an AdapTive Envelope contributes directly to sales velocity, buyer perception, and long-term property value. Faster openings mean faster returns.
Lot Velocity
Communities that launch with ready-to-use lifestyle spaces often see faster presales and premium lot pricing. Buyers experience the lifestyle before construction completes.
Revenue Continuity
Four-season comfort extends the usability of every amenity zone, increasing event hosting and resident retention. In many communities, ROI is reached in 12–24 months.
Predictable Payback
Turnkey installation and controlled cost bands keep returns measurable and financing straightforward. ROI tools and payback modeling are available through our calculator hub.
Explore modeled payback examples and calculators designed for developers.
Visit ROIisEasy.comContinue Your Launch Plan
Move from concept to installation with the resources below.
← Community Launch Architecture
Strategy overview—why early amenities accelerate lot sales.
See Amenity Acceleration SysTems →
Pre-engineered modules for fast launch and cohesive design.
ROI is Easy →
Modeled payback and calculators for developer scenarios.
Developer Toolkit / Spec Pack →
Drawings, finish guides, and coordination resources.
