
AdapTive Envelope
Multifamily AmeniTy Decks
Make your ameniTy deck a year-round destination.
AdapTive Envelope systems transform rooftops, courtyards, and pool decks into four-season lounges with push-button comforT—driving faster lease-ups, stronger retention, and premium rents.
Core Benefits
Amenities that actually get used—every day.
Residents crave comfort, convenience, and spaces that feel worth showing off. Adaptive Envelope turns rooftops, courtyards, and pool decks into convertible four-season lounges—perfect for co-work by day, social hours by night, and year-round resident events.
The result: faster lease-ups, stronger renewals, and amenities that truly earn their keep.
-
Four-season decks increase tour appeal and shorten time to stabilization.
-
Comfort and flexibility build resident loyalty and positive online feedback.
-
Climate-adaptive amenities justify meaningful rent premiums
-
Support co-work, events, or downtime—all from the same deck.
-
Durable, weather-sealed aluminum systems built for daily use.
-
Modular design allows retrofit installation with limited downtime.
-
Architectural profiles and finishes match premium multifamily aesthetics.
-
Smart automation and key-holder access keep operations seamless.
Systems That Make It Work
Roof. Glass. Partitions. Automation—one cohesive kit for amenity life.
Amenity decks must flex from morning co-work hours to nighttime events without creating management headaches. Adaptive Envelope integrates retractable or tilting roofs, VSG5™ motorized glass walls, and Aluwall partitions into one cohesive system—opening up on perfect days and sealing tight when weather shifts.
Automation & presets make every mode change instant, while clean interfaces and flush thresholds keep operations simple for staff and residents.
-
Retractable for full open sky or tilting for precise shade/ventilation.
-
Wind/rain protection with clear sightlines; ADA-friendly thresholds.
-
Low walls with sliders above to define zones without closing them in.
-
One-touch scenes for daytime co-work, sunset lounge, and evening events.
Typical Applications
One deck. Many programs—without weather risk.
Co-Work & Study Patios:
-
Create shaded, breeze-friendly daytime work zones that transition to evening lounges with lighting, heaters, and fans. Residents use it more—and reviews show it.
Ideal Systems: Tilting Roof + Screens · Optional VSG5™
-
Pair a retractable or soft-top roof with glass perimeters to protect from wind while keeping views wide open. Extend rooftop programming far beyond peak months.
Ideal Systems: Retractable Roof or Soft-Top + VSG5™
Rooftop Lounges & Fire Pits:
-
Large-span soft-top coverage creates cooled, UV-managed lounge zones. Add screens on windward sides to keep the vibe calm on gusty days.
Ideal Systems: Soft-Top Roof + Screens
Poolside Shade & Daybeds:
Grilling Pavilions & Dining Courts:
-
Shade mid-day heat, cut evening glare, and keep light rain from shutting down resident events. Low partitions organize traffic without blocking sightlines.
Ideal Systems: Tilting Roof + Aluwall + Lighting/Heat
-
Motorized vertical glass creates a lobby extension for leasing events and daily flow. Flush thresholds and clean frames keep the architecture feeling intentional.
Ideal Systems: VSG5™ + Tilting or Retractable Roof
Lobby-to-Courtyard Transitions:
Continue your journey — explore, learn, or take action.
Inspire
See What’s Possible
Educate
Learn How It Works
Empower
AcTivaTe Your Space




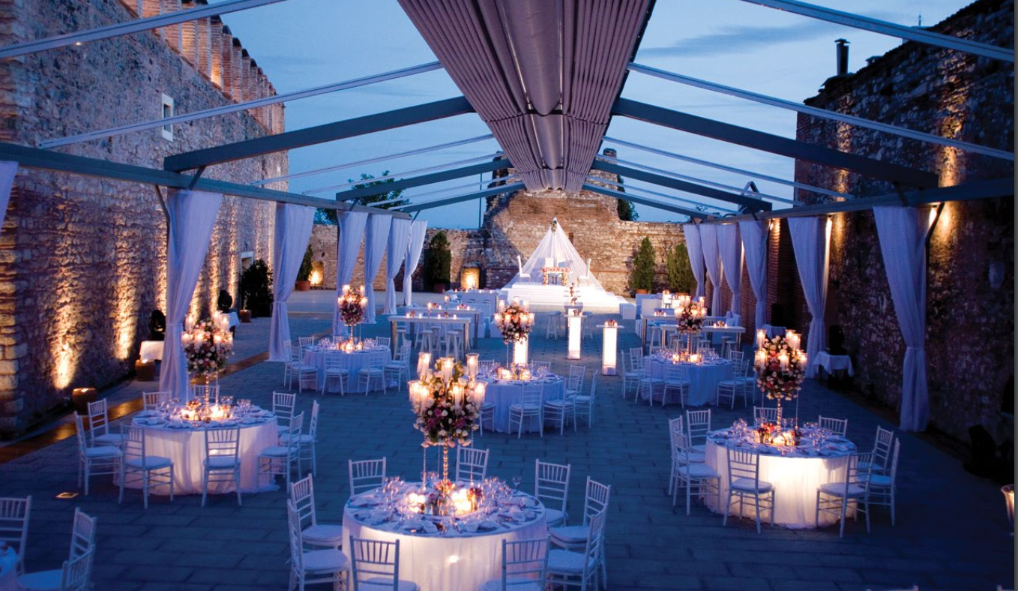





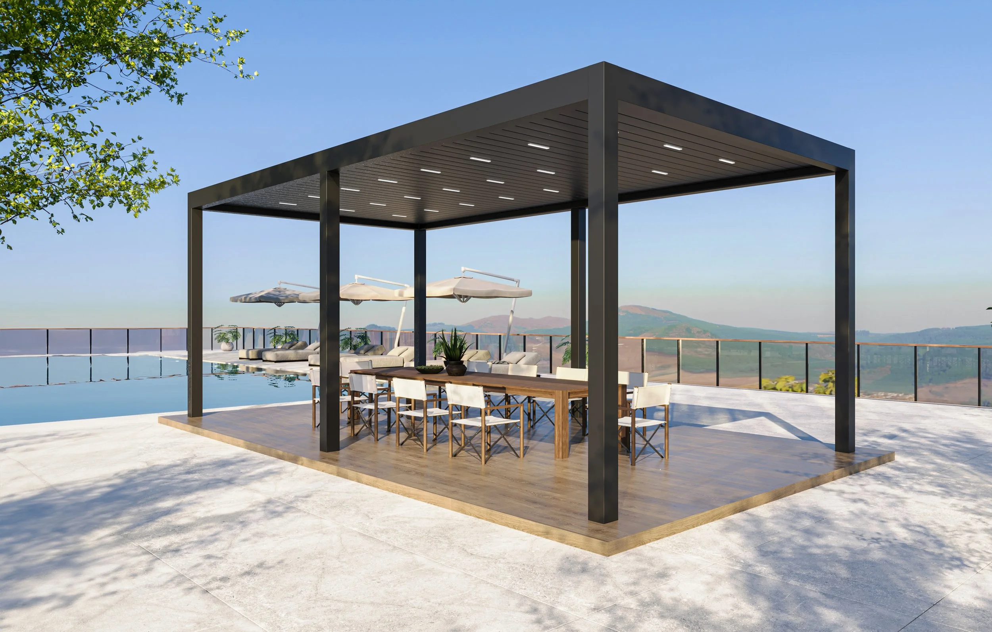

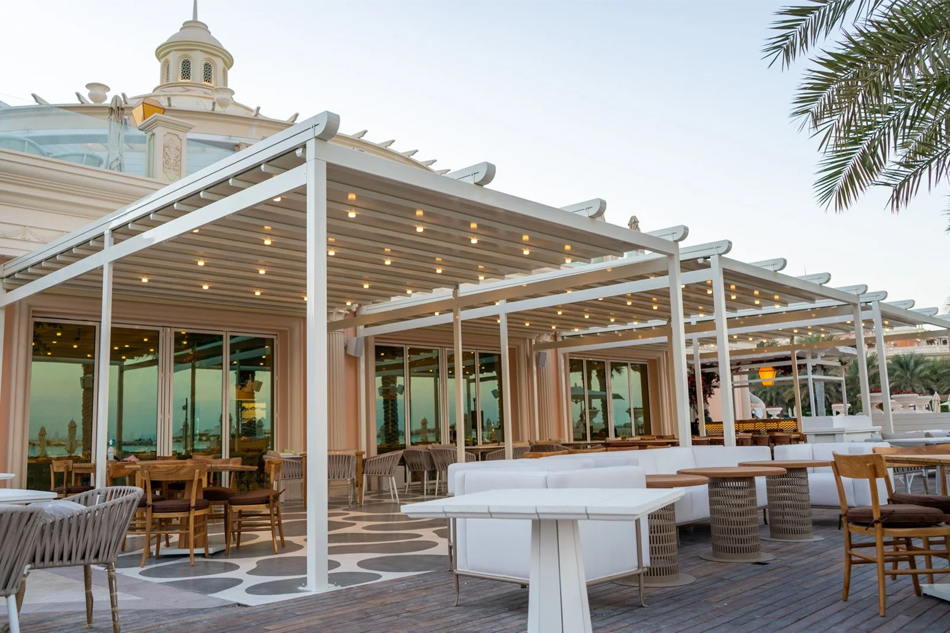
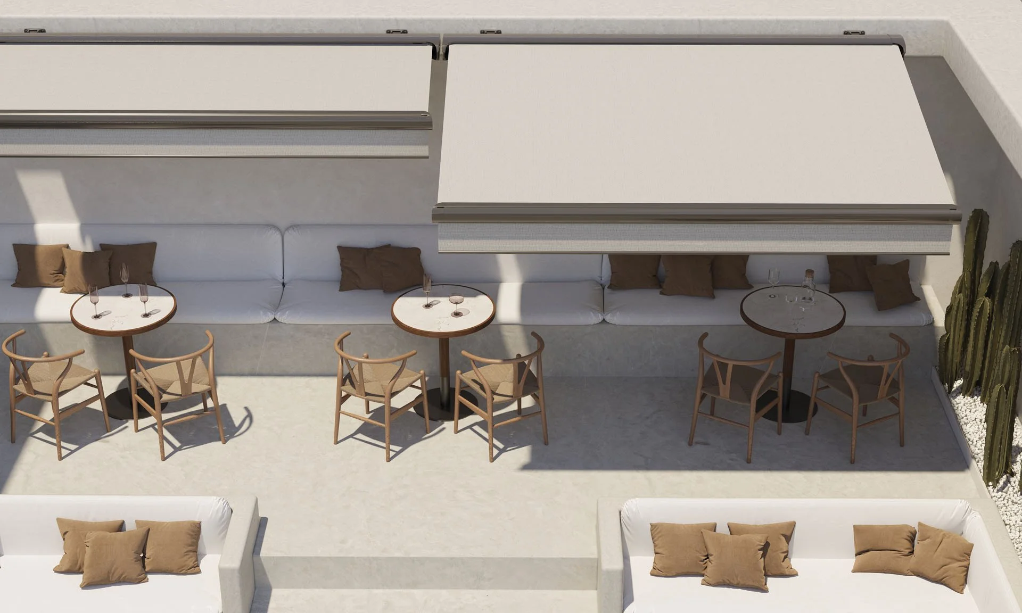
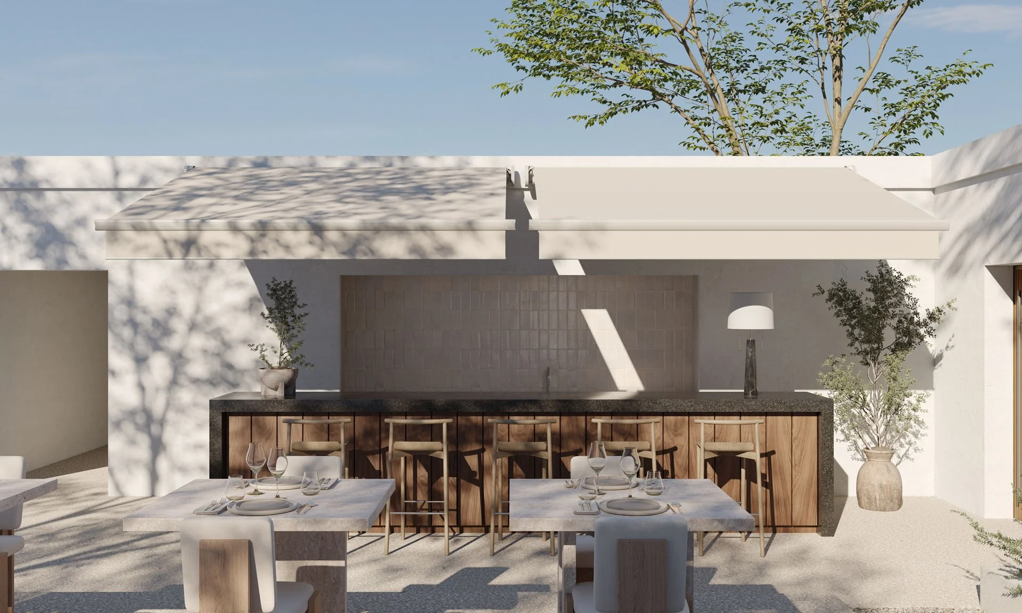

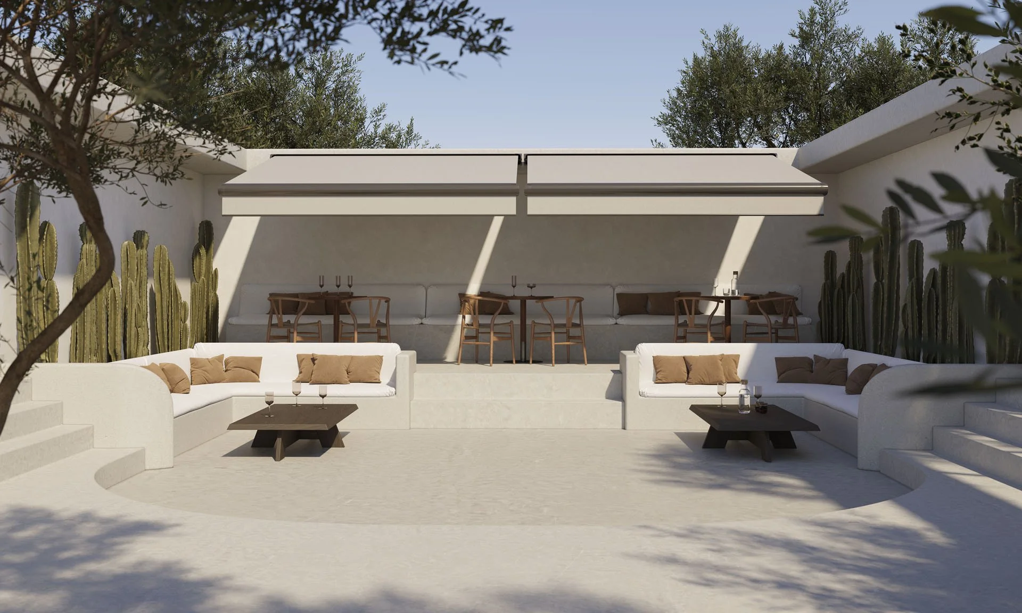

ROI in Action
Better comfort isn’t just good for guests — it’s good for business.
AdapTive Envelopes transform patios, rooftops, and courtyards into reliable, all-season revenue zones — extending your best spaces beyond the weather. Most properties see full payback in 12–24 months.
ROIisEasy.com exists to make your ROI easy — with quick calculators, modeled payback examples, and proven performance data for your next project.
Get Your ROI BriefOrdering & Timeline
Clear steps. Minimal disruption.
Step 1 — Scope & Design
We confirm dimensions, finishes, interfaces, and programming needs with your team (architect/GC). Approval typically takes 4–12 weeks.
Step 2 — Production & Logistics
Standard fabrication lead time: 10–12 weeks, followed by freight scheduling and customs coordination.
Step 3 — Tariffs & Final Payment
Tariffs are billed at actual cost when shipment lands in the U.S. Final balance is due prior to delivery.
Step 4 — Delivery & Installation
Certified installers or your GC complete the build. Retrofit-friendly design keeps downtime low and resident disruption minimal.

