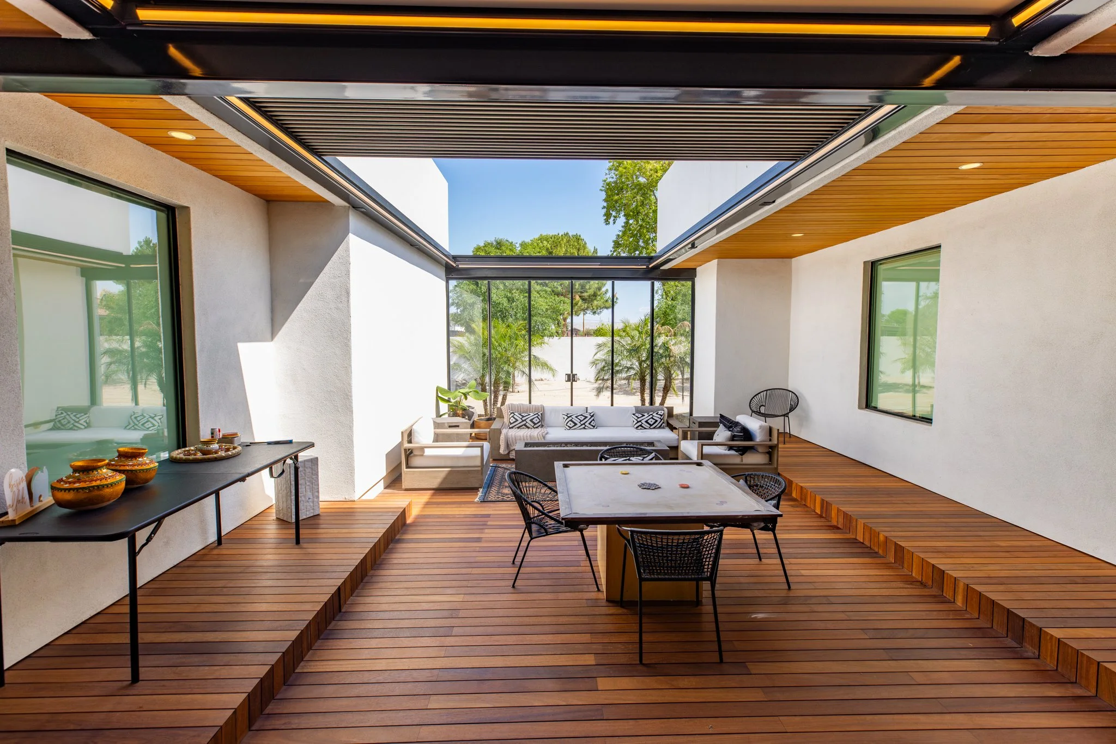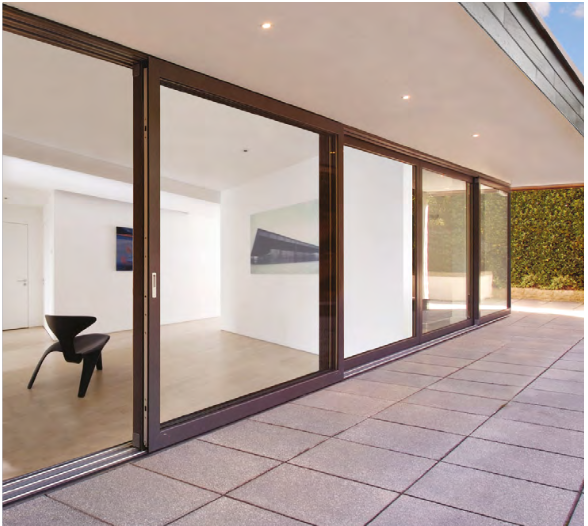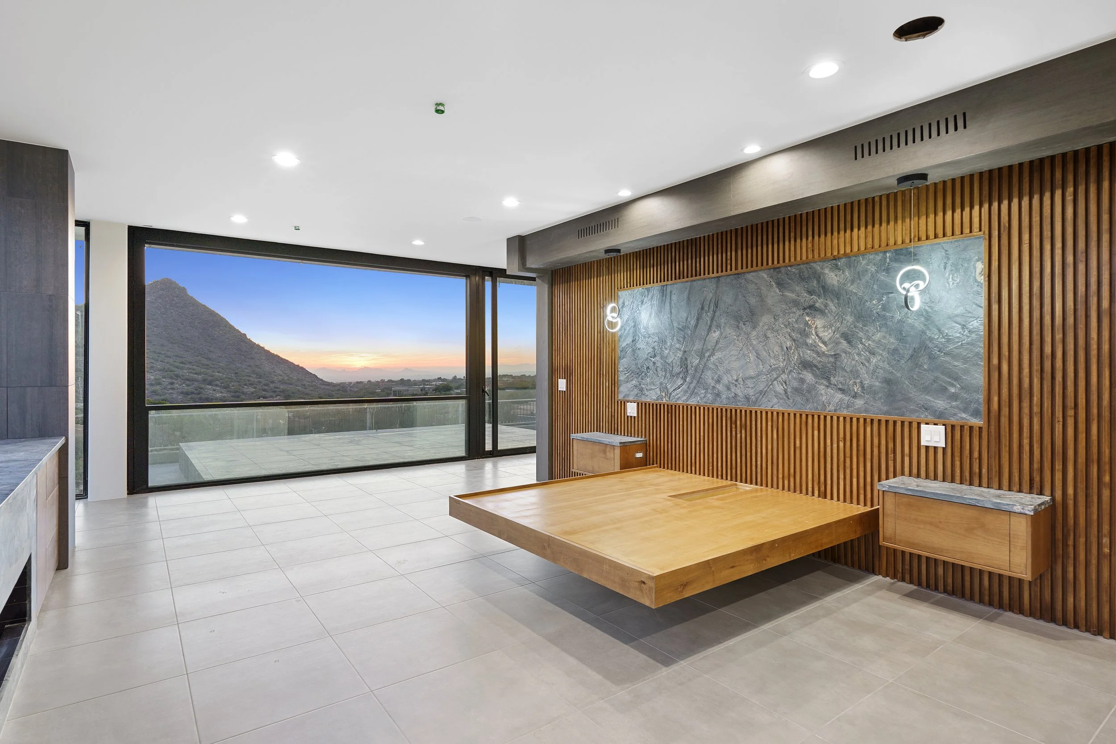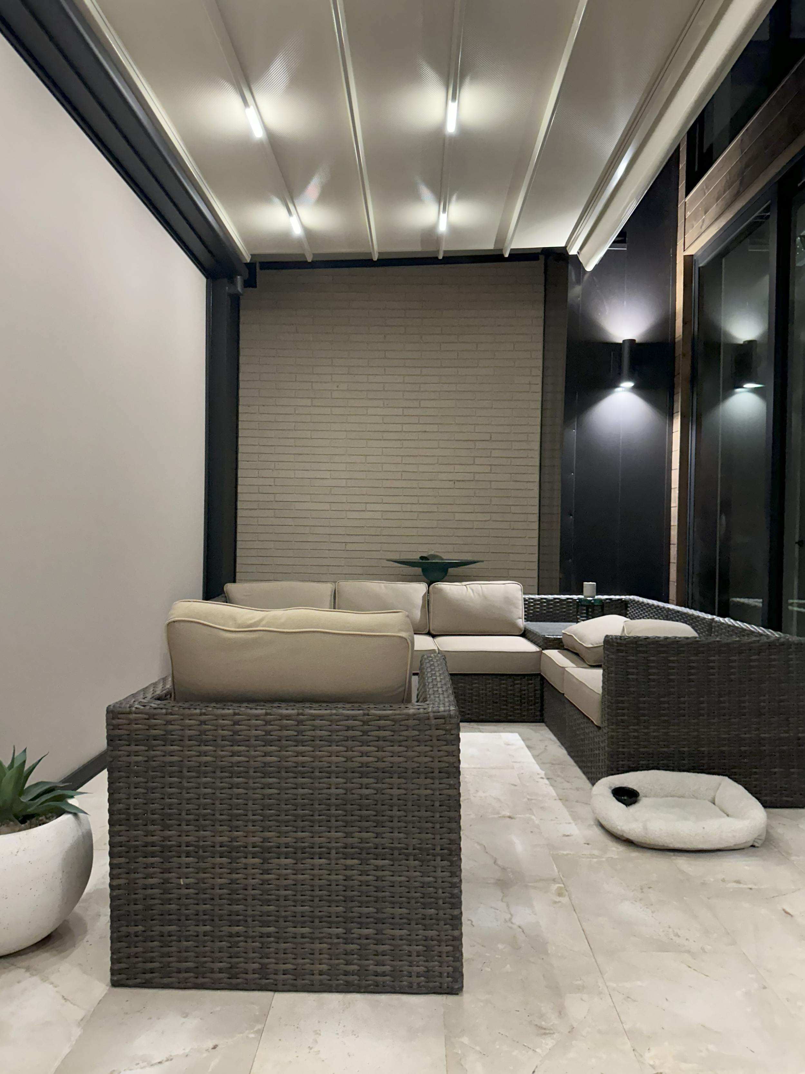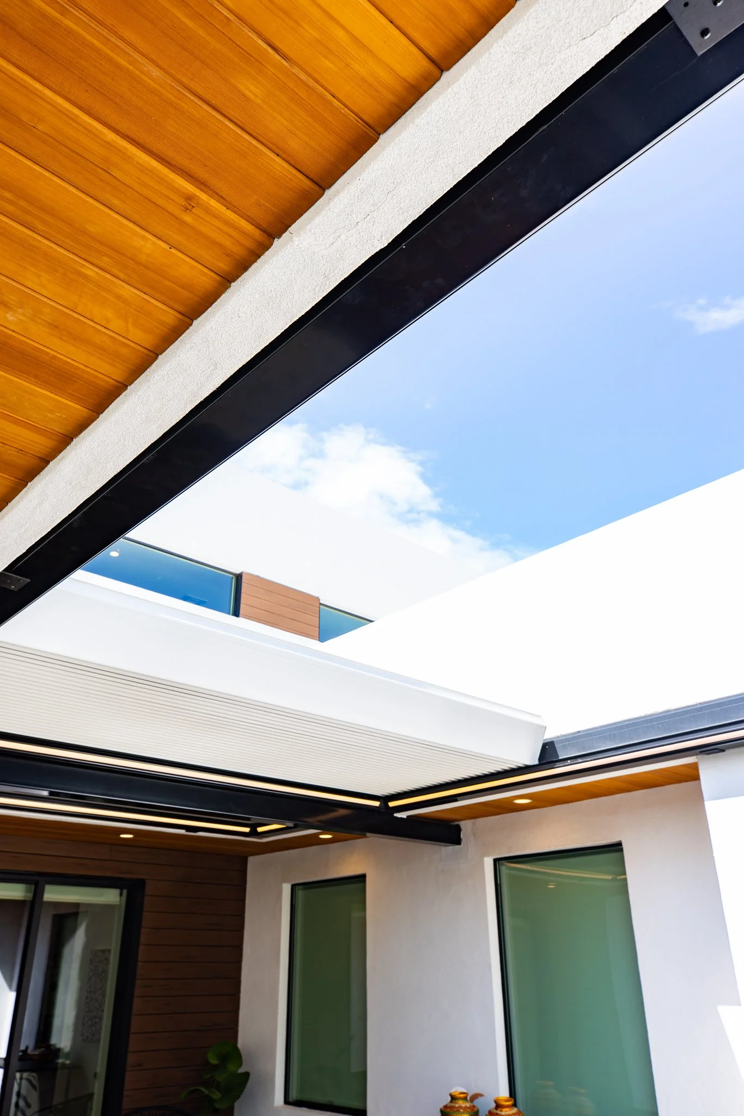
AdapTive Envelope
ArchiTecTural PaTio Enclosures
Create outdoor rooms that feel built-in, not added on.
Elegant structures. Climate comforT. Architectural integration.
AdapTive Comfort. Designed.
Start where you are — every path leads to your ideal outdoor space.
Inspire
See What’s Possible
Showcase real results from hospitality, residential, and commercial applications.
View Projects →Educate
Learn How It Works
Discover retractable roofs, motorized glass walls, and specs behind each system.
See the Systems →Empower
AcTivaTe Your Space
Request project info, a layout or start your project today.
Start Your Project →More Days Outside — More Value Inside
Outdoor living, redefined.
Architectural enclosures unlock the square footage you already own. They extend dining hours, stabilize reservations, and raise the perceived value of your property—whether you’re running a restaurant patio, a rooftop lounge, or upgrading a private home.
Clean integration with primary structures (architectural, not bolt-on).
Year-round usability without losing the open-air vibe.
ROI from higher seat utilization and more bookable nights.
Larger event capacity with dependable scheduling.
Future-proof upgrades: screens, glass, automation.
Works across patios, rooftops, courtyards, and pool decks.
Shorter design timelines with standard module options.
Clear cost paths: sliding glass entry → motorized glass upgrade.
The Building Blocks of AdapTive Design
Every enclosure is a composition of three core systems—roof, glass, and controls—engineered to integrate like a single architectural skin. Together they create a complete AdapTive Envelope: flexible, climate-responsive architecture that performs all year without sacrificing beauty.
Built for Every Setting
Whether attached to your building or freestanding as a signature feature, each enclosure adapts to site conditions, aesthetics, and purpose—creating standout spaces for living, dining, and gathering.
-

1️⃣ Residential Courtyard –
Private outdoor living that works in any season.
-

2️⃣ Restaurant Patio
Extend dining season and preserve open-air ambiance.
-
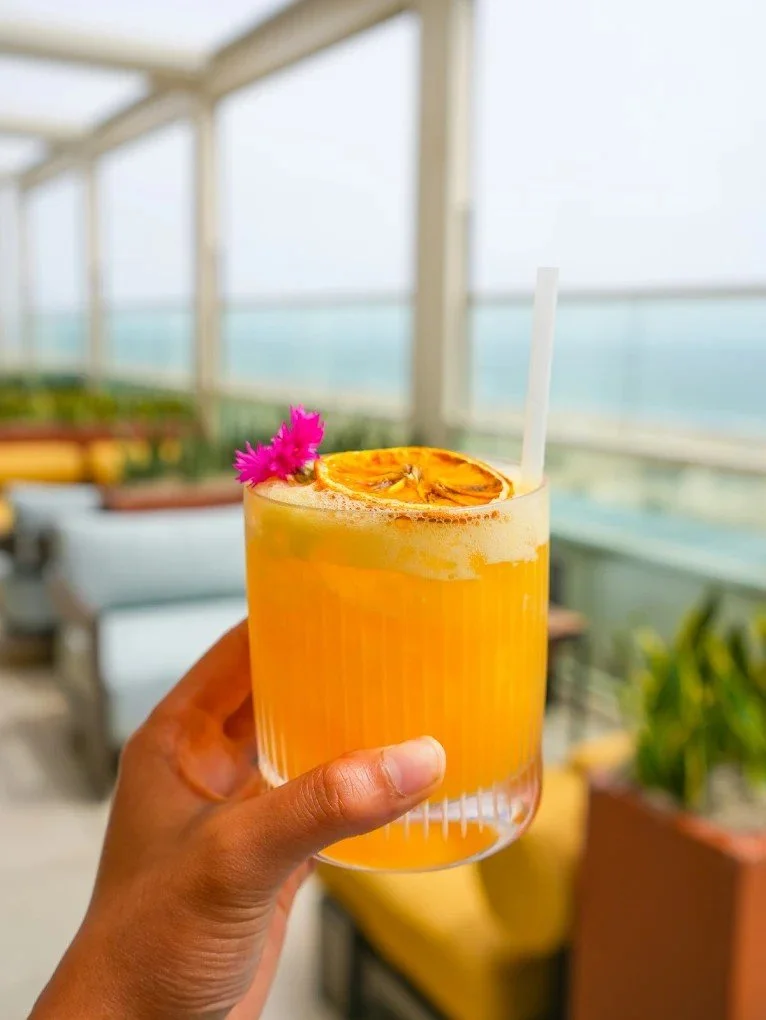
3️⃣ Rooftop Lounge
Transform high-exposure decks into usable, rentable zones.
-

4️⃣ Poolside Retreat
Blend water-edge luxury with protection and privacy.
Engineered Like Architecture — Not Add-Ons
-
Water management is built in, not added on. Concealed channels and hidden downspouts quietly direct rainwater through the structure — keeping patios dry, clean, and architecturally seamless.
-
These aren’t tents. Our system controls how air and sound move through the space. Gasketed louvers, insulated glass, and concealed seals keep cold drafts out in winter and unwanted heat out in summer, while preserving natural airflow when opened. The acoustics are tuned through material selection and geometric detailing — so diners can talk comfortably even during wind or rain. Guests feel sheltered without feeling shut in.
-
Our structures are engineered like buildings, not awnings. They’re tested and rated to withstand uplift and lateral loads common on exposed rooftops and elevated decks. Integrated anchoring and moment-resistant framing prevent racking, while motorized roof and glass systems are designed to operate safely within defined wind limits. This level of performance gives owners confidence to use their spaces in challenging climates, season after season.
-
Your building sets the rules, not our system. Enclosures can wrap corners, step around planters, align to column grids, or frame dramatic entries without clumsy transitions. Curves, offsets, and multi-zone layouts are supported natively — meaning we can preserve your circulation patterns, bar pass-throughs, and ADA routes cleanly. The result: a structure that looks like it’s always belonged there.
-
A well-designed enclosure should disappear into the architecture, not compete with it. We match your palette, your proportions, and your language. Aluminum profiles can be powder-coated in any RAL tone, glass can be selected for light transmission, privacy, or performance, and trim packages are tailored to match façade details. Guests see one building — not an “add-on.”
Every system is detailed to architectural standards—structure, drainage, and finishes that match the building it connects to. Weather-ready joints, integrated gutters, and refined framing deliver performance and longevity in equal measure.
All AE enclosure components are tested for expansion, load, and corrosion resistance — ensuring lasting clarity and alignment.
ROI in Action
Better comfort isn’t just good for guests — it’s good for business.
AdapTive Envelopes transform patios, rooftops, and courtyards into reliable, all-season revenue zones — extending your best spaces beyond the weather. Most properties see full payback in 12–24 months.
ROIisEasy.com exists to make your ROI easy — with quick calculators, modeled payback examples, and proven performance data for your next project.
Get Your ROI BriefHow It Connects
-
Retractable roofs bring on-demand sunlight and full weather control with the push of a button. On cool mornings, they open fully for fresh air and natural light. When the weather shifts, they close into a fully sealed overhead plane, keeping guests warm and dry without sacrificing the open-air experience. The system integrates drainage, insulation, and motorized controls — transforming your patio from vulnerable square footage into your most profitable year-round zone.
-
Sliding glass walls are the most popular and cost-efficient enclosure choice for patios. They define space elegantly, provide full visibility, and can be opened or closed in seconds. Unlike plastic curtains or clumsy framing systems, these panels glide on concealed tracks, creating clean lines and architectural continuity with your building. In cooler months, they hold in warmth and block wind; in warmer months, they retract for breezy, open patios.
-
Screens and shades give operators a simple, powerful tool to control glare, heat, and wind without losing the view. Ideal for west-facing exposures, these systems help keep guests comfortable and protect furniture and finishes from UV damage. When not in use, they roll away discreetly into the structure. When needed, they drop smoothly to create a shaded, cozy space — perfect for extending usable patio hours deep into shoulder seasons.
-
The right lighting and heaters turn your patio from a weather-dependent zone into an all-day, all-night revenue generator. Integrated radiant heaters, LED downlights, and accent lighting layers create ambiance and comfort without cluttering the structure. Guests stay warm after sunset, operations stay simple for staff, and owners see stronger returns with extended service hours and more bookable events.
Continue your journey — explore, learn, or take action.
Inspire
See What’s Possible
Educate
Learn How It Works
Empower
