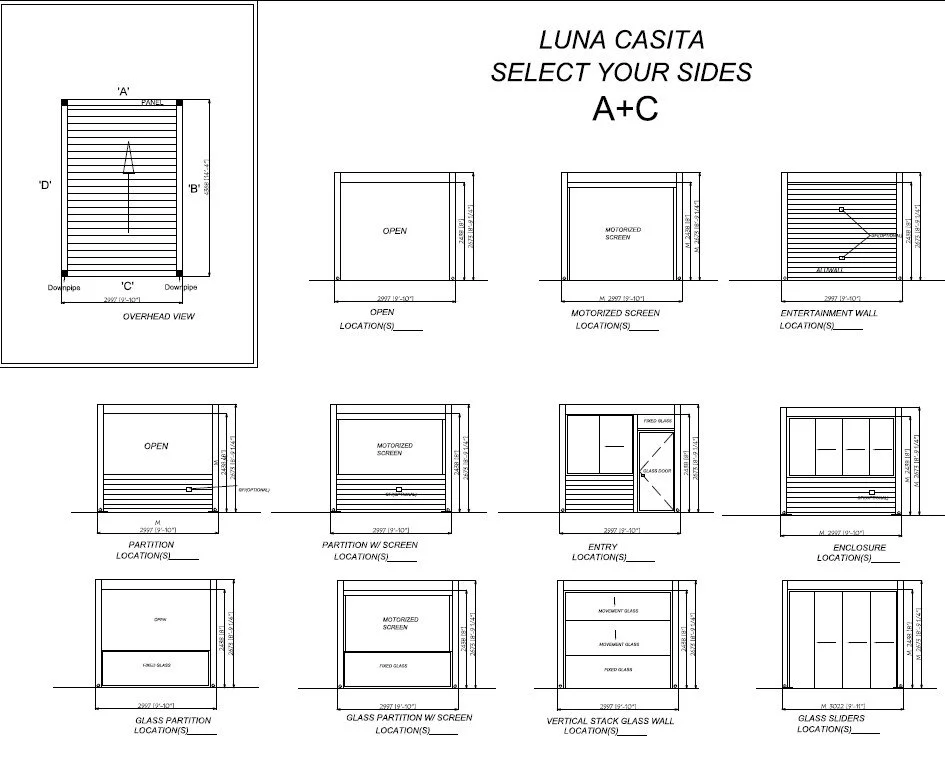🧩 Adaptive Enclosure Configuration
Each of Luna’s four walls can be configured independently — giving you full control over privacy, exposure, ventilation, and aesthetic:
Wall Type
Description
Open
Fully open with post-to-post clearance (Included)
Pony Wall (Aluwall)
36–40″ tall solid partition for privacy and zoning (Optional)
Motorized Screens
Integrated shades for sun control, glare, and bugs (Optional)
Glass Sliders
Full-height or mounted above pony wall (Optional)
Glass Partition
Aluwall base + fixed glass above (Optional)
Vertical Stack Glass (VSG5™)
Full-height automated climate wall (Optional)
Full Privacy Wall
Composite or solid architectural panel (Optional)
Entry Wall
Aluwall base + sliding glass + 36″ door on side (Optional)
Configurations can be mixed to suit site conditions — for example, use glass facing the view, screens on the breeze side, and a solid wall for shade or privacy.
🏗️ Structure + Roof System
Roof System: Retractable Louver
Louver Orientation: Louvers span 10′ width
Retract Direction: Retracts to one side along 14′ length
Frame: 4-post design with internal drainage
Color Finish: RAL 7016 Anthracite Matte (standard stocked)
Lighting (Optional): LED perimeter lighting
Electrical Integration:
120V power feed
Control wiring for motor, lighting, heaters, screens
Drainage: Concealed internal post downspouts
🪟 Entry Enclosure System (Default Wall Type)
Base Luna includes the OPEN configuration:
4x Open Sides (enclosures optional)
🛠️ Ideal Applications
Backyard retreat or lounge pod
Home office with indoor-outdoor flexibility
Yoga, pilates, or meditation space
Guest pod for short-term stays or family visits
Rooftop or garden-level luxury accessory structure
Personal reading nook or hobby studio
✨ Why Choose Luna?
Luna is the perfect first step into convertible outdoor living — small enough to fit in tight residential spaces, but fully featured with retractable louvers, structural wall options, and integrated lighting or power.
It creates an elegant micro-environment that feels open and fresh when desired — or sealed and serene when needed. A perfect balance of form and function for high-end residential living.
⚙️ Available Features
Feature
Availability
Retractable Louver Roof
Standard
Open Sides
Optional, any side
Entry Wall
Standard (Aluwall + door)
Glass Slider Walls
Vertical Stack Glass Walls
Optional, full height only
Motorized Screens
Optional, any side
LED Perimeter Lighting
Optional
Heater Mounting
Optional on fixed beams
Fan / MEP Stub Integration
Yes
Power + Drainage
Internal and concealed


