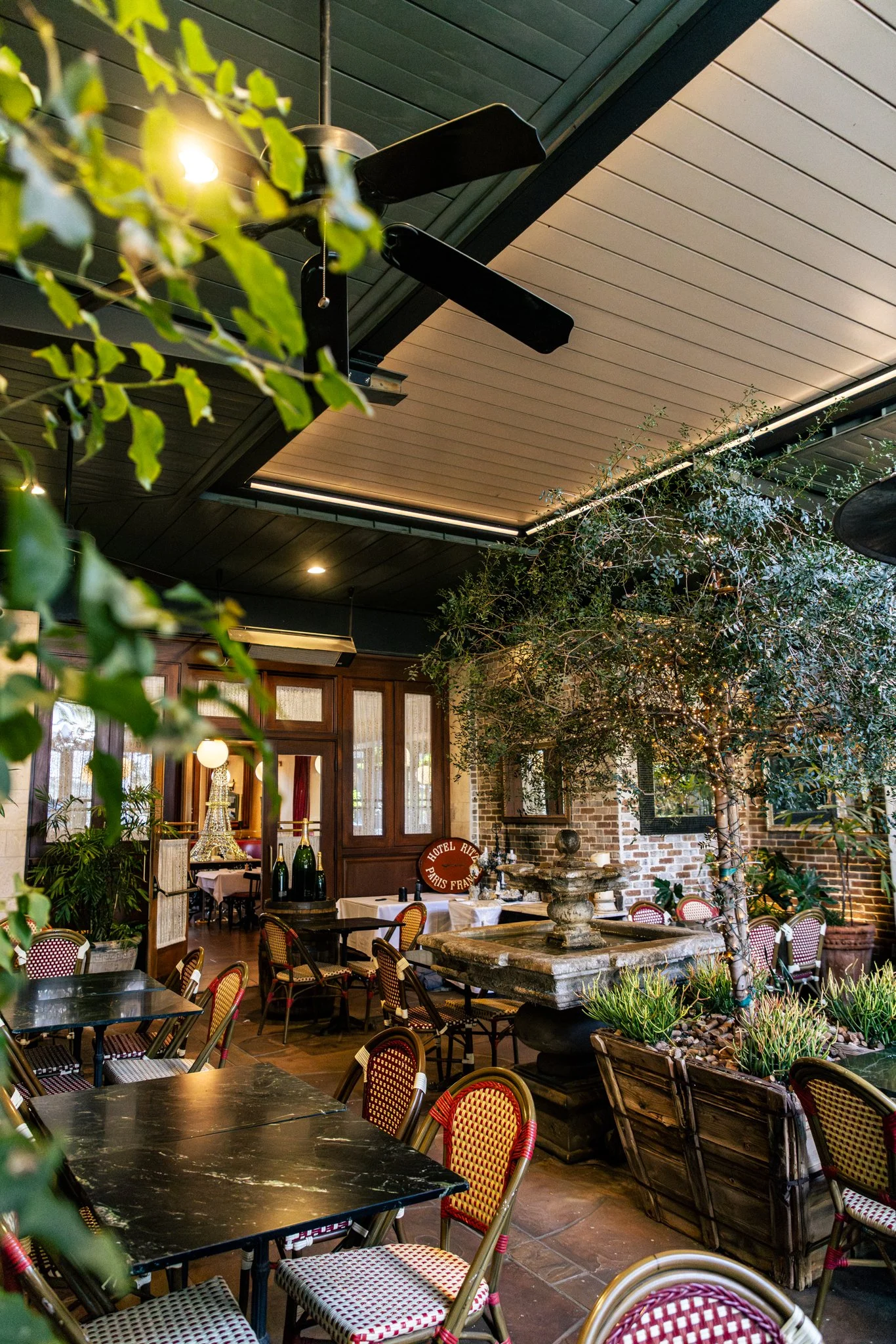Zinqué Bistro Scottsdale
A compact courtyard transformed into a refined, all-weather dining terrace.
The Adaptive Envelope extends the charm of Zinqué’s signature courtyard, adding climate-responsive shade, rain protection, and comfort that keeps every seat in service year-round.
Project Snapshot
Location: Scottsdale, Arizona
Use: Daily dining + evening loungeEnvelope Type: Adaptive shading system with integrated drainage and roof infill
Comfort Systems: Ceiling fans, infrared heaters, concealed lighting
Outcome: All-weather patio comfort and seamless transition between indoor and outdoor zones
Design Goals
Maximize a compact footprint without disrupting circulation or views.
Preserve natural light and openness while adding effective sun and rain control.
Enhance the guest experience with consistent comfort in every seat.
Integrate discreetly into the existing architecture and café aesthetic.
-
Motorized louvers provide precise control over sunlight, airflow, and rain protection. The slim-profile design fits tightly between existing walls, preserving headroom and maintaining the open café aesthetic. Guests experience filtered daylight and cooling ventilation during the day, with full enclosure possible in minutes during monsoon or chill season.
-
Each beam and gutter channel is engineered for hidden water management. Rain and condensation flow through internal weep paths rather than visible downspouts, ensuring quiet operation and clean architectural lines. The drainage layout allows for easy maintenance access while protecting the bistro’s flooring and surrounding planters.
-
Low-profile LED strips and slim radiant heaters are built directly into the roof system’s structure—eliminating clutter while supporting seamless day-to-night operation. These components provide subtle, ambient warmth and light without visible fixtures, allowing diners to focus on the food, the company, and the space.
-
The adaptive frame ties into existing masonry and landscape features with minimal disturbance to finishes. This allowed installation without relocation of greenery, furnishings, or utilities—preserving the courtyard’s intimate charm. The lightweight aluminum design required no new footings, reducing disruption and cost.
-
Pre-wired conduit allows for future upgrades including wireless louver control, sensor-driven automation, or zone-based comfort presets. These integrations future-proof the installation while keeping the immediate design elegantly simple and low-maintenance.
Operational Value
Expanded Seating Capacity: The previously weather-limited courtyard now supports full occupancy across all seasons.
Low-Maintenance Operation: Drainage and finish materials are engineered for long service intervals and easy cleaning.
Fast Changeovers: Automated controls allow staff to adjust shading and comfort systems in seconds.
Preserved Ambience: Natural airflow and filtered light keep the European café atmosphere intact, even under full cover.
Guest Experience
Warmth & Light: The roof filters Arizona sun to a soft glow, maintaining natural daylight without heat exposure.
Shelter Without Walls: Guests enjoy the outdoor charm of the bistro with the comfort of an interior dining room.
Atmospheric Balance: Integrated heaters and fans support morning coffee service, lunch, and evening wine hours seamlessly.
Value for the Bistro
All-Season Revenue: A formerly weather-dependent space now produces consistent revenue year-round.
Design Continuity: The Adaptive Envelope enhances the property’s character instead of competing with it.
Return on Investment: By converting underutilized patio space into dependable dining capacity, Zinqué achieved measurable operational value with minimal structural change.
Zinqué Bistro demonstrates how an Adaptive Envelope can turn small patios into revenue-generating destinations—where design, comfort, and efficiency meet in perfect balance.




