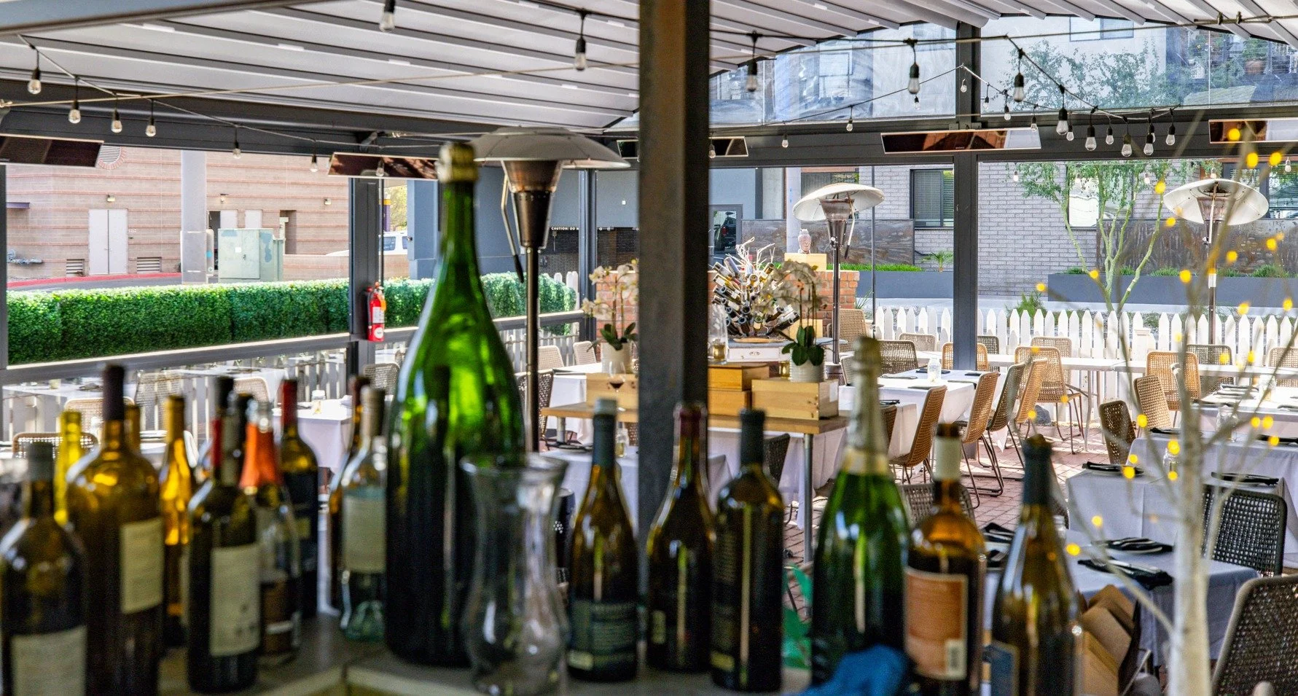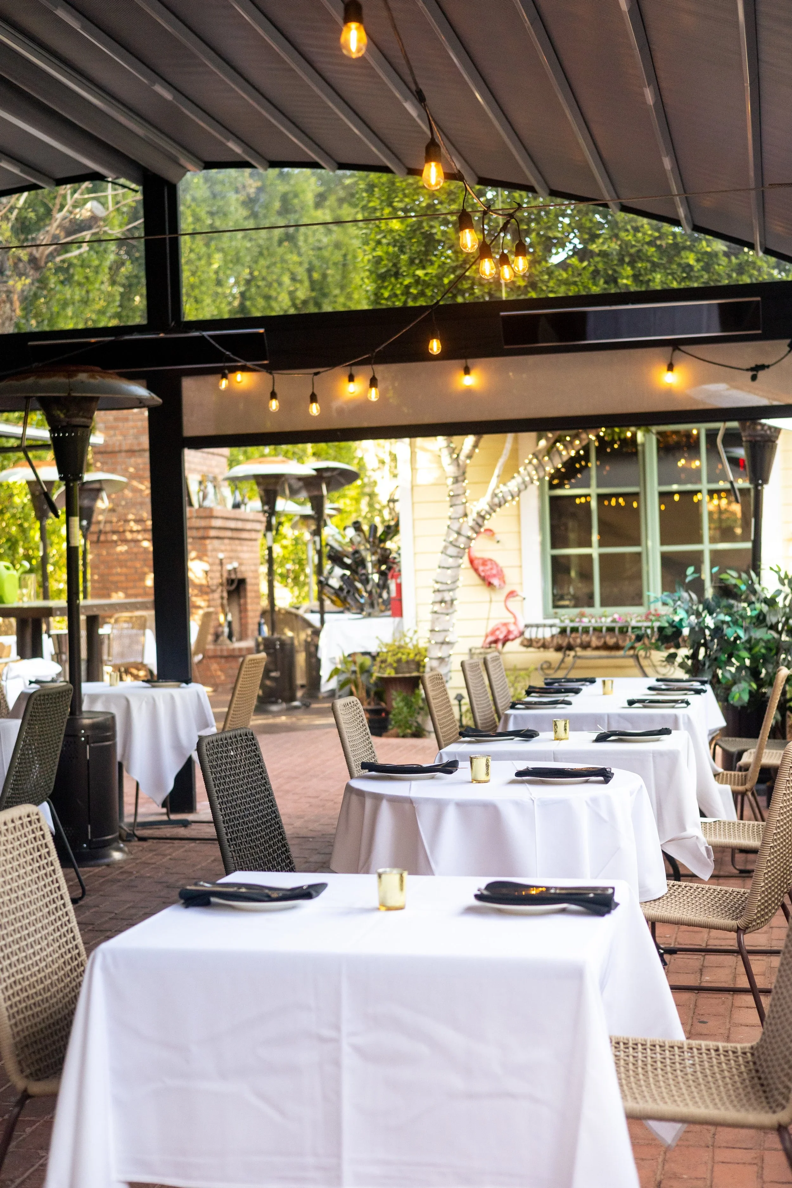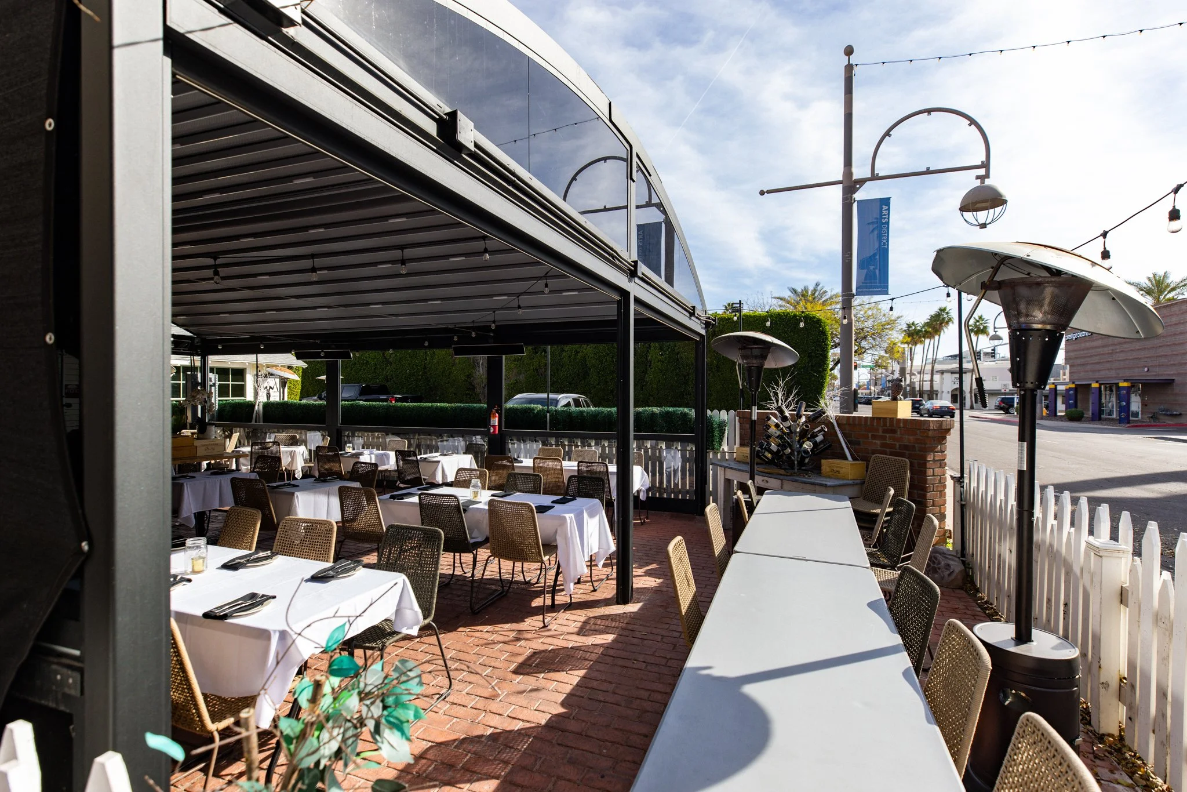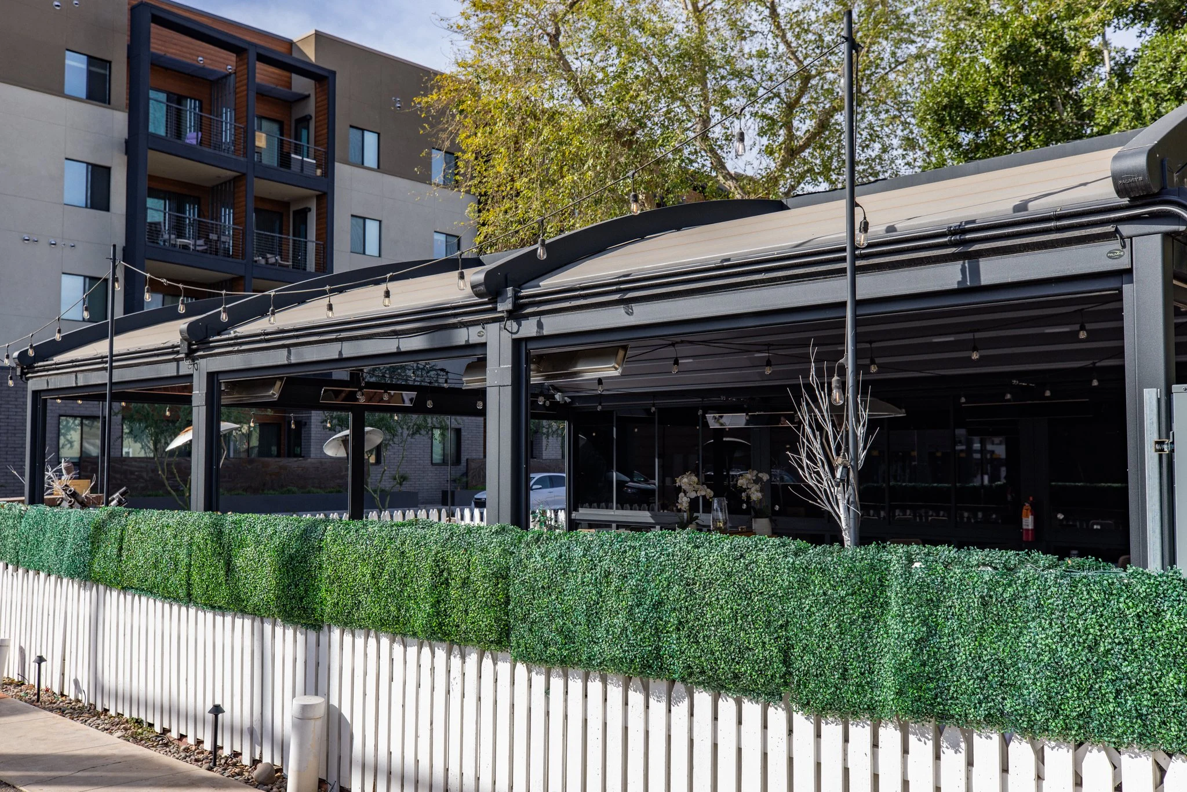The House Brasserie — Patio Transformation
A historic Scottsdale landmark reimagined with an AdapTive Envelope built for every season.
This award-winning restaurant expanded its capacity and elevated comfort by transforming its patio into a refined, all-weather dining room that preserves the charm of the original estate.
Project Snapshot
Location: Old Town Scottsdale, Arizona
Use: Fine dining + private events
Envelope Type: Compact retractable roof with vertical-lift glass walls
Integration: Structural retrofit with concealed beams and drainage tied into the existing patio footprint
Objective: Preserve architectural integrity while delivering year-round usability
Design Goals
Respect the 1920s architecture and integrate without altering historic facades.
Add climate flexibility and comfort while maintaining open-air ambience.
Expand capacity and event hosting potential without requiring new construction.
-
Custom-sized soft-top canopy provides flexible coverage, opening fully for open-air nights and sealing quietly during rain or heat.
-
Frameless clarity retains the restaurant’s garden views and breeze while sealing for A/C efficiency.
-
Integrated lighting extends evening dining hours and highlights textures of the original structure.
-
Hidden collection channels and scuppers ensure the system performs seamlessly during heavy monsoon rains.
-
The envelope’s layered design reduces exterior noise, improving indoor conversation quality.
Operational Value
Added Seats, Added Revenue: The once-seasonal patio now operates 12 months a year, effectively increasing annual seating capacity by 30–40%.
Energy Efficiency: Zoned comfort systems allow independent control for enclosed or open operation.
Historic Harmony: Modern comfort systems blend with the heritage architecture, keeping the restaurant’s identity intact.
Rapid Changeover: Staff convert from open patio to enclosed dining in under two minutes.
Guest Experience
Refined Atmosphere: Guests enjoy natural light and garden views without exposure to heat or wind.
Quiet Luxury: Balanced acoustics enhance dining quality and private events.
Timeless Appeal: Every element was chosen to disappear visually, ensuring the focus stays on food, conversation, and setting.
The House Brasserie shows how an AdapTive Envelope can preserve history while delivering modern comfort — a perfect blend of Scottsdale character and all-season usability.







