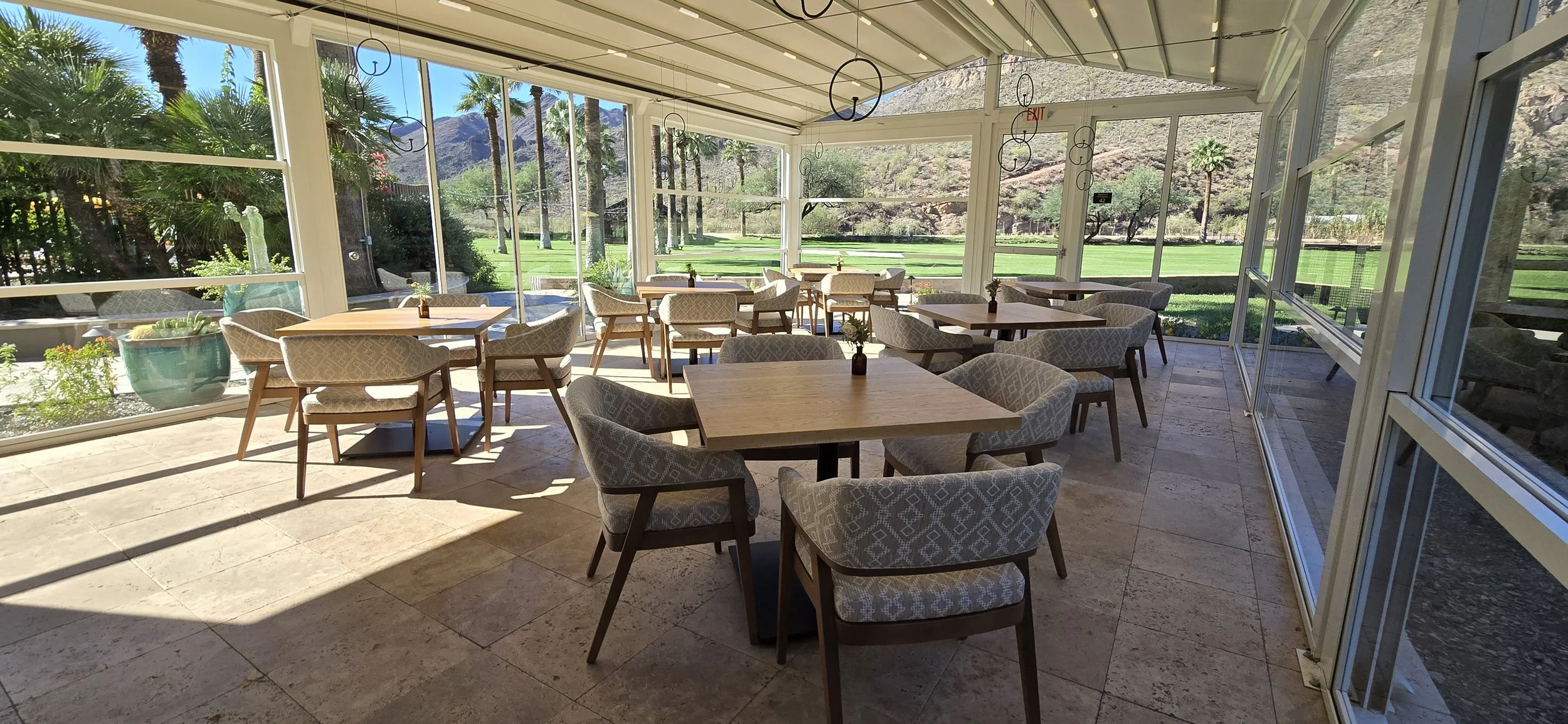Castle Hot Springs Dining Pavilion
An AdapTive Envelope that opens to the desert and seals for comfort—year-round.
A freestanding dining enclosure that keeps every table usable, every season, while preserving the resort’s desert views and architectural calm.
Project Snapshot
Location: Castle Hot Springs Resort, AZ
Use: Daily dining + private events
Envelope: Soft-top gable retractable roof, motorized vertical-lift glass, exterior solar shades
Comfort Systems: LED lighting, mini-split climate control, rapid open/close operation
Outcome: All-weather dining with uninterrupted views and seamless day-to-evening transition
Design Goals
Preserve heritage architecture and full-view transparency.
Deliver four-season comfort without a permanent addition.
Keep operations silent, simple, and service-friendly.
-
Dual retracting bays form a light canopy that opens for air and sky, then closes for shade or rain. Integrated low-glare LEDs provide even evening light with no visible fixtures.
-
Clear panels rise vertically to create open walls without encroaching on aisles. Half-open mode supplies airflow while maintaining protection and visibility.
-
Exterior screens deploy for glare and privacy while keeping sightlines clear, crucial on west and south exposures.
-
Full-height sliding doors and flush thresholds maintain ADA compliance and easy service movement.
-
Mini-splits and balanced ventilation manage temperature and humidity for steady comfort.
Operational Strength
Quick changeovers: Switch from open-air breakfast to sealed dinner in minutes.
Clean lines: Concealed gutters and weep systems manage runoff discreetly.
Service ready: Accessible drives and screens simplify maintenance.
Finish durability: Powder-coated framing and weather-resistant gaskets handle resort-duty cycles.
Guest Experience
Views First: Floor-to-ceiling glazing frames lawn and canyon vistas from every seat.
Quiet Ambience: Soft materials and enclosed geometry reduce clatter, supporting fine-dining acoustics.
Adaptive Comfort: Partial openings, breeze control, or sealed climate mode—staff tailor comfort table by table.
Value for the Resort
Revenue Stability: Outdoor dining remains viable through temperature swings and sudden weather.
Premium Appeal: Every seat qualifies as a “best seat,” raising event and à-la-carte value.
Light Footprint: The structure complements the desert landscape without altering the property’s character.
Castle Hot Springs demonstrates how an AdapTive Envelope transforms a beautiful setting into a profitable, all-weather experience—outdoor comfort without four walls.








